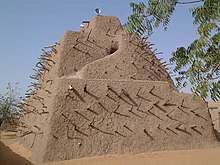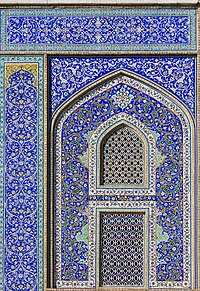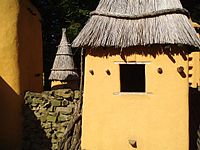Songhai architecture
Songhai architecture or Zarma architecture refers to the traditional Sahelian architectural style of the Songhai people in West Africa. The architecture typically encompasses mud-brick buildings, flat roofs, and distinctive designs reflecting the cultural and historical aspects of the Songhai civilization.[1][2]


In Songhai homelands, rural areas consist of fortified enclosures where family groups known as “windi”lives. A typical rural Songhai house is either round with mud walls or rectangular with walls made of sun-dried mud bricks, often featuring thatched roofs. The Songhai predominantly reside in houses within walled or fenced enclosures, which usually include a main house for the husband and smaller dwellings for each of his wives and their children. Traditional houses are huts called “Bugu.” Social activities commonly occur outside in the compound, where food is prepared and consumed, and people visit each other in the evening.[3][4]
Historic Songhai-dominated urban centers like Gao, Hombori, Dosso, Timbuktu, and Djenne feature traditional adobe buildings such as the Great Mosque of Djenné, the University of Timbuktu, as well as the Palace of the Djermakoy and Royal palace of Gao-Saney and the Tomb of Askia. In Niamey, where traditional Songhai structures in urban areas often blend modern design with traditional Songhai building techniques.[5]
Rural architecture
[edit]
Songhai villages exemplify the Sudano-Sahelian architectural style prevalent in West Africa, characterized by mud bricks and adobe plaster construction. The dwellings are marked by arched entrances adorned with intricate, symbolic patterns, crafted using mud mixed with natural pigments. These patterns serve both aesthetic and cultural functions, offering insights into the profound beliefs, values, and identity of the Songhai people who inhabit these homes.[6]

The architectural landscape showcases a deliberate fusion of circular and rectangular structures. Circular units, constructed from mud bricks and adobe plaster, densely populate the town, serving diverse purposes such as residential homes and storage facilities. Larger, strategically spaced rectangular buildings fulfill communal roles, serving as mosques, schools, or community centers.[7]

Towns layout is typically characterized by interconnected paths, a pragmatic response to the dry and arid environment. This design approach not only enhances the overall functionality of the settlement but also underscores a thoughtful consideration of environmental factors of the Sahel.[8]


Plastering Techniques
[edit]In Zarma villages across Niger and Burkina Faso, women play a primary role in the community's traditional plastering and wall painting. They lead the application of hand-pulled soil mixed with cow dung as the base, followed by layers of kaolin, wheat porridge, ash, and sticky leaf juice. The resulting geometric patterns, depicting animals and characters, along with friezes in natural pigments, enhance the walls both aesthetically and structurally against Sahelien elements. This specific cultural practice highlights the direct involvement of women, emphasizing their crucial role in preserving traditional knowledge and shaping the architectural identity of the villages.[9][10]
Dosso
[edit]The Zarmakoy Palace or Djermakoye Palace, situated in the city of Dosso in the southwestern corner of Niger, is a historical landmark built in 1904 AD by the then ruler of the Dosso Kingdom. This well-preserved structure is encircled by a protective perimeter wall.[11]

The palace was made from banco, a local sun-dried mudbrick, imparts a distinct reddish-brown hue. Adorned with geometric patterns and friezes, some painted white or blue, the palace features horseshoe arches, echoing the Sahel's architectural tradition and underscoring its Islamic heritage while symbolizing the might and prestige of the Djermakoye dynasty.

The thick walls provide insulation against heat, while strategically placed small windows contribute to interior cooling. Additionally, the palace encompasses a fortified royal cemetery. Noteworthy is the Dey Zarmakoye(the well of the Zarmakoye), an ancient well located in the women's courtyard.[12][13]
Gao
[edit]Gao's architecture, including the tenth-century royal palace with stone construction and a stone-built citadel, highlights the city's historical grandeur. Excavations at Gao-Ancient and Gao Saney reveal structures made of rectangular mud bricks, pottery, metal objects, and glass beads. The royal palace's walls, 1.2 meters thick, employ a unique technique without arches, uncommon in West African architecture.

Gao Saney exhibits structures with rectangular mud bricks, featuring painted interiors and advanced architectural features like a bathroom with a drain pipe made of pebbles. Twin cities in Gao, confirmed through large stone buildings in Gao-Ancient, emphasize the city's architectural and urban complexity, including meticulous construction techniques with foundations made of banco.
Gao's architecture provides insights into cultural dynamics, trade routes, and religious influences, reflecting the city's historical landscape. The buildings and labor mobilization suggest a possible citadel or royal residence, aligning with historical sources from the tenth and eleventh centuries.[14]
Tomb of Askia
[edit]The Tomb of Askia, a 17-meter pyramidal structure built by Askia Mohamed in 1495 in Gao, symbolizes the Songhai Empire's power and wealth from the 15th to 16th centuries. It exemplifies West African Sahel's monumental mud-building traditions, featuring two flat-roofed mosque buildings, the mosque cemetery, and an open-air assembly ground. Constructed when Gao became the capital of the Songhai Empire, after Askia Mohamed's return from Mecca.[15][16]

Timbuktu
[edit]Timbuktu has many adobe and mud brick buildings but the most famous is the university. The masajids (mosques) of Sankore, Djinguereber, and Sidi Yahya were the centres of learning in medieval Mali and produced some of the most famous works in Africa, the Timbuktu Manuscripts. Timbuktu is a city in Mali with very distinguishable architecture. Most of the architecture present in this region is commentary on the history and evolution of human beings. These architectural mosques are organized in a manner referencing bodily movements. Common materials used in construction are natural, earthen materials that also pay homage to its ancestral presence. The “body acts as an organizational template for a building's interior layout.” Ultimately, these architectural forms are derived from an individual level but align with the cosmos, revealing an intricate spiritual system.

Structurally speaking, the architecture has been redefined during the Sonhai reign. Protective, strong materials are utilized to protect the sun-brick adobe structures. Under Songhai influence, minarets took on a more pyramidal appearance and became stepped or tiered on three levels, as exemplified by the tower of the Tomb of Askia of Askia Muhammad I in Gao (present-day Mali). In Timbuktu, the Sankoré Mosque (established in the 14th-15th centuries and rebuilt in the 16th century, with later additions
Under the Songhai Empire's influence, minarets took on a more pyramidal appearance and became stepped or tiered on three levels, as exemplified by the tower of the mosque–tomb of Askia al-Hajj Muhammad in Gao (present-day Mali). In Timbuktu, the Sankoré Mosque (established in the 14th-15th centuries[17] and rebuilt in the 16th century, with later additions[18]), had a tapering minaret and a prayer hall with rows of arches.
Hombori
[edit]Linked to the historical trajectory of the powerful Songhai Empire, the Songhai town of Hombori stands out with its unique architecture. In contrast to the prevalent use of stones in nearby Dogon country, Hombori boasts dry stone construction, abundant in the region.

The distinctiveness of Hombori's architecture traces back to its response to the collapse of the Sonni dynasty of the Songhai Empire in the late 16th century. Confronted with anarchy and insecurity during this period, the locals ingeniously constructed multi-story buildings with labyrinthine layouts. These structures, characterized by central courtyards and narrow corridors, served as effective defense mechanisms during raids.
In the present day, the same corridors that once played a crucial role in defense now serve a different purpose. They facilitate air circulation and provide shaded retreats, demonstrating a harmonious blend of historical resilience and contemporary functionality in Hombori.[19]
See also
[edit]References
[edit]- ^ The Architecture & Art of the Songhai Empire, study.com, retrieved 2024-01-11
- ^ Kingdom of Songhai, 8 October 2018, p. thinkafrica.net, retrieved 2024-01-11
- ^ Les maisons du peuple Zarma, maison-monde.com, 20 February 2017, retrieved 2024-01-11
{{citation}}: CS1 maint: location missing publisher (link) - ^ LES MONUMENTS HISTORIQUES DE LA VILLE GOTHEYE, retrieved 2024-01-11
- ^ Quick summary of African architectures, 2019, retrieved 2024-01-11
- ^ Walker, Robin; Millar, Saif (1999), The West African Empire of Songhai in 10 Easy Lessons, Concept Learning Limited, p. 6, ISBN 978-1-903181-00-3, retrieved 2024-01-11
{{citation}}: CS1 maint: location missing publisher (link) - ^ Architectes ayorou, CNRS IMAGES, retrieved 2024-01-11
- ^ Morgado, Paula (2011), "Songhay-Zarma survival strategies (Niger): economic trajectories of another modernity", E-Cadernos Ces (12), doi:10.4000/eces.690, retrieved 2024-01-11
- ^ Esséssé, Amélie (2019), En Afrique les " Femmes bâtisseuses " puisent dans leur tradition orale pour faire revivre leur patrimoine architectural, retrieved 2024-01-11
- ^ Le Niger, terre authentique, photo.geo.fr, retrieved 2024-01-11
- ^ Djermakoy Palace in Dosso, 2006, retrieved 2024-01-11
- ^ Palais du Zarmakoye de Dosso, UNESCO, retrieved 2024-01-11
- ^ Palais du Zarmakoye de Dosso, worldheritagesite.org, retrieved 2024-01-11
- ^ Cissé, Mamadou; Takezawa, Shoichiro (2012), Discovery of the earliest royal palace in Gao and its implications for the history of West Africa, pp. 13, 14, 15, 16, retrieved 2024-01-11
- ^ Tomb of Askia, UNESCO, retrieved 2024-01-11
- ^ GAO: REHABILITATION OF THE TOMB OF ASKIA, retrieved 2024-01-11
- ^ Pradines, Stéphane (2022). Historic Mosques in Sub-Saharan Africa: From Timbuktu to Zanzibar. Brill. p. 63. ISBN 978-90-04-47261-7.
- ^ Bloom, Jonathan M.; Blair, Sheila (2009). "Timbuktu". Grove Encyclopedia of Islamic Art & Architecture: Three-Volume Set. The Grove Encyclopedia of Islamic Art & Architecture. Oxford University Press. ISBN 978-0-19-530991-1. Retrieved 2013-03-15.
- ^ Magot, Alexandre (2010), Architecture d'Hombori, retrieved 2024-01-11



