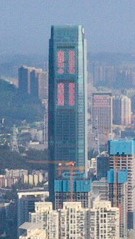Baoneng Center
Appearance
| Baoneng Center | |
|---|---|
 Baoneng Center Shenzhen in February 2021 | |
 | |
| General information | |
| Status | Completed |
| Location | 3008 Baoan Road North, Luohu District, Shenzhen, Guangdong, China |
| Coordinates | 22°33′52″N 114°06′15″E / 22.56444°N 114.10417°E |
| Construction started | 2014 |
| Completed | 2018 |
| Owner | Baoneng Group |
| Height | |
| Architectural | 327.3 m (1,074 ft) |
| Tip | 327.3 m (1,074 ft) |
| Top floor | 296.4 m (972 ft) |
| Technical details | |
| Floor count | 71 |
| Design and construction | |
| Architect(s) | César Pelli |
| Developer | Shenye Logistics Group |
| Main contractor | China Construction Second Building Group |
The Baoneng Center is a supertall skyscraper in Shenzhen, Guangdong, China. It is 328 metres (1,076.1 ft) tall. Construction started in 2014 and was completed in 2020.[1]
The architecture firm Aedas designed Baoneng Center for Baoneng Group.
See also
[edit]References
[edit]- ^ "Baoneng Center". The Skyscraper Center. Council on Tall Buildings and Urban Habitat. Retrieved 2 March 2015.

