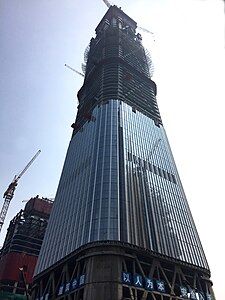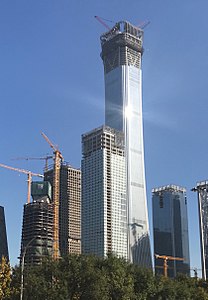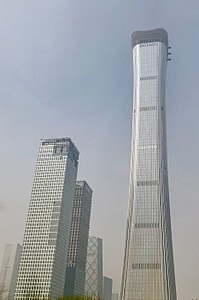China Zun
| CITIC Tower | |
|---|---|
中国尊 | |
 CITIC Tower (2019) | |
 | |
| Alternative names | China Zun, Zhongguo Zun |
| General information | |
| Status | Completed |
| Architectural style | Modern |
| Location | Z15 plot, Guanghua Road, Beijing CBD, Chaoyang District, Beijing, China |
| Groundbreaking | 19 September 2011 |
| Construction started | 15 May 2012 |
| Completed | 30 September 2018 |
| Height | 527.7 m (1,731 ft 4 in) |
| Technical details | |
| Floor count | 109 ( +8 below ground) |
| Floor area | 427,000 m2 (4,600,000 sq ft) |
| Design and construction | |
| Architect(s) | TFP Farrells (Land Bid Concept);
Kohn Pedersen Fox (Concept & Design); BIAD (Land Bid Concept & Architect of Record) |
| Developer | CITIC Real Estate[1] |
| Structural engineer | Arup |
| China Zun | |||||||||
|---|---|---|---|---|---|---|---|---|---|
| Simplified Chinese | 中国尊 | ||||||||
| Traditional Chinese | 中國尊 | ||||||||
| |||||||||
| CITIC Tower | |||||||||
| Simplified Chinese | 中信集团总部大楼 | ||||||||
| Traditional Chinese | 中信集團總部大樓 | ||||||||
| |||||||||
CITIC Tower (otherwise known as China Zun) is a supertall skyscraper in the Central Business District of Beijing, China. The 109-story, 528 m (1,732 ft) building constructed by China Construction Third Engineering Bureau is the tallest in the city, surpassing the China World Trade Center Tower III by 190 m (620 ft).[2] On 18 August 2016, CITIC Tower surpassed China World Trade Center Tower III in height, becoming Beijing's tallest building.[3] The tower structurally topped out on 9 July 2017,[4] fully topped out on 18 August 2017, and was completed in late 2018, making CITIC Tower the tallest completed building of 2018.[5] As of 2024[update], it is the tallest building with a rooftop helipad in the world.[citation needed]
The nickname China Zun comes from the zun, an ancient Chinese wine vessel which inspired the building design, according to the developers, the CITIC Group. The groundbreaking ceremony of the building took place in Beijing on 19 September 2011, and the constructors expected to finish the project within five years. CITIC Tower is Northern China's third-tallest building after Goldin Finance 117 and Chow Tai Fook Binhai Center in Tianjin.
Farrells produced the tower's land bid concept design, with Kohn Pedersen Fox assuming the project and completing a 14-month-long concept design process after the client had won the bid.[6]
China Zun is a mixed-use building, featuring 60 floors of office space, 20 floors of luxury apartments and 20 floors of hotel with 300 rooms.[7] There will be a rooftop garden on the top floor at 524 m (1,719 ft) high.
The tower is likely to remain the tallest building in Beijing for the foreseeable future, as in 2018 authorities capped new projects in the central business district to a height of no more than 180 m (590 ft) in a bid to reduce congestion.[8]
Controversy
[edit]In April 2018, Hong Kong newspaper Ming Pao reported that China Zun's top three floors, Levels 106–107 and an observatory on level 108, was to be expropriated by the national-security apparatus, since the entire Zhongnanhai complex, the headquarters of the Central Committee of the Chinese Communist Party and the State Council of the People's Republic of China, could be seen from the top of the skyscraper with the naked eye on a clear day. It is also said[by whom?] that with high-end telescopes and other monitoring equipment, the day-to-day lives and activities of the Party and State Leaders could be seen.[dubious – discuss] The building was ordered to be rectified for "fire safety issues" by the authorities, but the CITIC Group was unable to reveal the specific reason for rectification. It is also said the top three floors of the building will be administered by the National Security authorities after rectification.[9][10]
Gallery
[edit]-
CITIC Tower under construction in 2016.
-
China Zun skyscraper under construction in November 2017.
-
China Zun skyscraper (right) under construction in April 2018.
Function Division
[edit]| Floor | Function |
|---|---|
| 108-R2 | Mechanical |
| 105-107 | Observation Deck |
| 103-104 | Mechanical, fire safety area |
| 89-102 | Office Area #7 (China CITIC Group Headquarters) |
| 87-88 | Mechanical, fire safety area |
| 75-86 | Office Area #6 |
| 73-74 | Mechanical, fire safety area |
| 59-72 | Office Area #5 (Alibaba Group and its subordinate Ant Group) |
| 57-58 | Mechanical, fire safety area |
| 45-56 | Office Area #4 |
| 43-44 | Mechanical, fire safety area |
| 31-42 | Office Area #3 (CITIC Bank Head Offices) |
| 29-30 | Mechanical, fire safety area |
| 19-28 | Office Area #2 (CITIC Bank Head Offices) |
| 17-18 | Mechanical, fire safety area |
| 7-16 | Office Area #1 (CITIC Bank Head Offices) |
| 5-6 | Mechanical, fire safety area, air-conditioning center |
| 3-4 | Conference Center |
| 1-2 | Entrance Lobby |
| B1 | Shopping Mall (CITIC Publishing Group's flagship store is located in this mall) |
| B2-B7 | Parking Lot |
| B8 | Mechanical |
The building has a total of seven office areas. Among them, Areas 1–3, Area 5 and Area 7 are occupied by China CITIC Bank, Alibaba and CITIC Group respectively, becoming the main tenants of China Zun; the remaining office areas are leased to Fortune Global 500 Enterprises and financial institutions, including China Construction Bank.[11]
See also
[edit]References
[edit]- ^ "Z15 Tower". SkyscraperPage. Retrieved 11 January 2012.
- ^ "Beijing to build city's tallest building". China Daily. 19 September 2011. Retrieved 19 September 2011.
- ^ "Tallest skyscraper in Beijing reaches 333 meters in height". ECNS Wire. 19 August 2016. Retrieved 27 November 2016.
- ^ "Beijing's Tallest Building is about to Top Out - The Tower Info". The Tower Info. 2017-08-03. Retrieved 2017-10-14.
- ^ "2018 Tall Building Year in Review". Skyscraper Center. Retrieved 2019-07-02.
- ^ "CITIC Tower". Kohn Pedersen Fox.
- ^ "Beijing Z15 Tower: Tallest building in Beijing, China - e-architect". e-architect. 2010-01-30. Retrieved 2017-10-14.
- ^ "Beijing's skyscraper arms race cut short by building height cap". 18 April 2018.
- ^ "Zhongnanhai 'in crosshairs' of tallest building in Beijing". Asia Times. May 2, 2018. Retrieved May 9, 2018.
- ^ "港媒:北京第一高楼"中国尊"可窥中南海 国安已接管顶楼三层". Lianhe Zaobao (in Chinese (Singapore)). 2018-04-30. Retrieved 2018-05-09.
- ^ 中國尊開始招租




