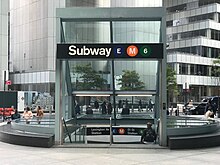599 Lexington Avenue
| 599 Lexington Avenue | |
|---|---|
 Facade | |
 | |
| General information | |
| Type | Office |
| Location | Midtown Manhattan, New York City |
| Coordinates | 40°45′28″N 73°58′15″W / 40.75784°N 73.97073°W |
| Construction started | 1984 |
| Completed | 1986 |
| Opening | 1986 |
| Cost | $300 million[2] |
| Owner | Boston Properties |
| Height | |
| Roof | 653 ft (199 m) |
| Technical details | |
| Floor count | 50 |
| Lifts/elevators | 24 [1] |
| Design and construction | |
| Architect(s) | Edward Larrabee Barnes and John MY Lee Architects |
| Developer | Boston Properties |
599 Lexington Avenue is a 653 ft (199m) tall, 50-story skyscraper in Midtown Manhattan, New York City, designed by Edward Larrabee Barnes/John MY Lee Architects.[3] It was the first building constructed by Mortimer Zuckerman and his company Boston Properties in New York City. The site was acquired for $84 million in 1984, and completed in 1986. The building is adjacent to the Citigroup Center and is considered a well-designed contextual partner to the area.

It is tied with both of the Silver Towers as the 104th tallest building in New York City. The lobby contains Frank Stella's Salto nel Mio Sacco.[4] The property also contains an entry to the Lexington Avenue/51st Street station of the New York City Subway, served by the 6, <6>, E, and M trains. The entryway to the station features a sloped glass canopy. The building was completed without an anchor tenant.[5]
In 2016, FXFowle Architects completed a remodel of the interior lobby, hallways, and elevators to better light the Stella artwork and brighten the lobby space. The project's lead architect Bruce Fowle was a protegé of Edward Larrabee Barnes, the building's original designer. Advertising firm Pentagram assisted with the graphic design of the way-finding information.
Awards
[edit]599 Lexington Avenue was awarded the University of Virginia's Thomas Jefferson Award for Architecture in 1981.
Tenants
[edit]- A&O Shearman (the major tenant; expanded holdings by six floors in 2002)[6]
- Cowen Group[7]
- K&L Gates[8]
- Welsh, Carson, Anderson & Stowe (17th floor & entire 18th floor), having moved from 320 Park Avenue[9]
- Reed Smith (22nd floor)[10]
- Commonwealth Bank North American Branch (30th floor)[11]
- Atreaus Capital, Cogent Partners and Istithmar World (each occupying part of the 38th floor)[12]
- Cornerstone Research (41st floor & entire 42nd, 43rd and 44th floors)[13]
- Retromer Therapeutics (47th floor)
See also
[edit]References
[edit]- ^ "599 Lexington Avenue". Skyscraper Center. CTBUH. Retrieved September 11, 2017.
- ^ Piore, Adam (September 2008). "Mort Zuckerman gets last laugh". The Real Deal. Archived from the original on February 25, 2009.
- ^ Barnes, Edward Larrabee (1994). Edward Larrabee Barnes: Architect. New York, New York: Rizzoli International Publications. p. 248. ISBN 978-0-8478-1821-1.
- ^ Wedemeyer, Dee (May 12, 1985). "Lobbies with Stellas: the Developer's Choice". The New York Times. ISSN 0362-4331. Retrieved June 26, 2021.
- ^ DePalma, Anthony (July 27, 1986). "Building Offices Without a Prime Tenant". The New York Times. ISSN 0362-4331. Retrieved June 26, 2021.
- ^ Boston Properties (October 10, 2000). "Boston Properties Announces Shearman & Sterling Expand and Renew at 599 Lexington Avenue". PR Newswire. Retrieved June 24, 2015.
- ^ "Contact Us". Cowen Group. Archived from the original on March 4, 2016. Retrieved June 24, 2015.
- ^ "New York: Places". K&L Gates. 2016. Archived from the original on July 10, 2016. Retrieved January 11, 2016.
- ^ "Welsh Carson Anderson & Stowe". Structure Tone. Retrieved April 27, 2019.
- ^ "New York Offices". Reed Smith. 2016. Retrieved January 11, 2016.
- ^ "North America - CommBank". www.commbank.com.au. Retrieved June 9, 2019.
- ^ Geiger, Daniel (May 29, 2012). "Cogent Signs On For 4,500 s/f at 599 Lex". Commercial Observer. Retrieved January 11, 2016.
- ^ Cuozzo, Steve (July 14, 2009). "These Deals Are Already In Place". New York Post. Retrieved June 24, 2015.
External links
[edit]- Emporis[usurped]
- Skyscraperpage
- Paul Goldberger, Architecture View; Out-of-Town Builders Bring Their Shows to New York, The New York Times, June 1, 1986.

