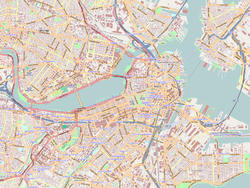Wigglesworth Building
Appearance
Wigglesworth Building | |
 | |
| Location | Boston, Massachusetts |
|---|---|
| Coordinates | 42°21′18″N 71°3′29″W / 42.35500°N 71.05806°W |
| Built | 1873 |
| Architect | Nathaniel J. Bradlee; Winslow & Wetherell |
| Architectural style | Gothic Revival |
| NRHP reference No. | 82000486[1] |
| Added to NRHP | October 21, 1982 |
The Wigglesworth Building is a historic building at 89-83 Franklin Street in the Financial District of Boston, Massachusetts. The five-story Neo-Gothic Panel Brick building was constructed in 1873, and was one of the first buildings rebuilt after the Great Boston Fire of 1872.[2] Designed by Nathaniel Bradlee of Bradlee, Winslow & Wetherell, it features a curving red panel brick front with detailed sandstone panels. The top floor, added in 1885, is set back from the main facade and features arched windows. It was apparently designed by Peabody & Stearns, who did design work for the building after an 1884 fire.[3]
The building was listed on the National Register of Historic Places in 1982.[1]
See also
[edit]References
[edit]- ^ a b "National Register Information System". National Register of Historic Places. National Park Service. April 15, 2008.
- ^ Victorian Boston today: twelve walking tours, by Mary Melvin Petronella. Edward W. Gordon, p. 57, ISBN 978-1-55553-605-3
- ^ "MACRIS inventory record for Wigglesworth Building". Commonwealth of Massachusetts. Retrieved 2015-09-05.
Categories:
- Commercial buildings completed in 1873
- Commercial buildings on the National Register of Historic Places in Massachusetts
- Rebuilt buildings and structures in the United States
- National Register of Historic Places in Boston
- 1873 establishments in Massachusetts
- Commercial buildings in Boston
- Peabody and Stearns buildings
- Boston Registered Historic Place stubs
- Boston building and structure stubs




