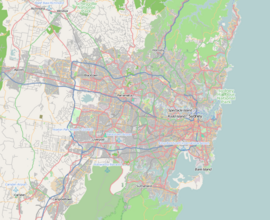Randwick Town Hall
Appearance
| Randwick City Hall | |
|---|---|
 | |
Location in Greater Sydney | |
| General information | |
| Status | Completed |
| Type | Local government town hall |
| Architectural style | Victorian Italianate |
| Location | 90 Avoca Street, Randwick, Sydney, New South Wales |
| Country | Australia |
| Coordinates | 33°54′41″S 151°14′36″E / 33.911306°S 151.243333°E |
| Construction started | 1882 |
| Opened | 3 February 1882 |
| Renovated | 1937 |
| Cost | A£2,300 |
| Renovation cost | A£10,000 |
| Owner | City of Randwick (Randwick Shire) |
| Technical details | |
| Material | Brick; rendered with stucco and cement |
| Floor count | 2 |
| Design and construction | |
| Architecture firm | Blackmann and Parkes |
| Main contractor | G. R. Keats |
| Other information | |
| Seating capacity | 220 (seated); 300 (standing) |
| [1] | |
The Randwick City Hall is a heritage-listed town hall located in the Sydney suburb of Randwick, New South Wales, Australia. Designed by Messrs Blackmann and Parkes in the Victorian Italianate architectural style, the town hall was completed in 1882 at a cost of A£2,300 to serve as the town hall and municipal chamber for the Borough of Randwick.
The City Hall is listed on the (now defunct) Register of the National Estate[2] and as an item of local government significance on the New South Wales Heritage Database.[3]
See also
[edit]References
[edit]- ^ "Opening of Randwick City-Hall". The Sydney Morning Herald. Trove, National Library of Australia. 3 February 1882. Retrieved 24 September 2016.
- ^ "Randwick City Hall, 90 Avoca St, Randwick, NSW, Australia (Place ID 1763)". Australian Heritage Database. Australian Government. 21 October 1980. Retrieved 24 September 2016.
- ^ "Randwick Town Hall". New South Wales Heritage Database. Office of Environment & Heritage. Retrieved 24 September 2016.
External links
[edit]![]() Media related to Randwick Town Hall at Wikimedia Commons
Media related to Randwick Town Hall at Wikimedia Commons

