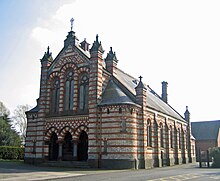Over United Reformed Church
Appearance
| Over United Reformed Church | |
|---|---|
 Over United Reformed Church | |
| 53°11′18″N 2°32′24″W / 53.1884°N 2.5399°W | |
| OS grid reference | SJ640658 |
| Location | Swanlow Lane, Over, Winsford, Cheshire |
| Country | England |
| Denomination | United Reformed |
| Previous denomination | Congregational |
| History | |
| Former name(s) | Over Congregational Chapel |
| Founded | 1865 |
| Architecture | |
| Functional status | Active |
| Heritage designation | Grade II |
| Designated | 12 March 1986 |
| Architect(s) | John Douglas |
| Architectural type | Church |
| Groundbreaking | 1865 |
| Completed | 1867 |
| Specifications | |
| Materials | Polychromatic brick with red sandstone dressings; slate roof |
Over United Reformed Church is in Swanlow Lane, Over, Winsford, Cheshire, England. It was built as a Congregational chapel and is now a United Reformed Church.[1] It is a Grade II listed building,[2]
The church was the second to be designed by John Douglas.[3] Building began in 1865 and was completed in 1867.[4] Its exterior is in polychromatic brick, with a slate roof and red sandstone dressings.
It is an unusual building that Douglas' biographer Edward Hubbard describes as being "experimental" and as presenting "an astonishing sight".[3] The architectural historian Nikolaus Pevsner called it "very ugly".[5]
See also
[edit]References
[edit]- ^ Over United Reformed Church, UK Church Directory, retrieved 13 April 2009
- ^ Historic England, "The Congregational Church (Grade II) (1160821)", National Heritage List for England, retrieved 25 September 2012
- ^ a b Hubbard, Edward (1991). The Work of John Douglas. London: The Victorian Society. pp. 43–44. ISBN 0-901657-16-6.
- ^ https://winsfordurc.org.uk/wp-content/uploads/2018/10/History-of-OverURCVal.pdf [bare URL PDF]
- ^ Pevsner, Nikolaus; Hubbard, Edward (2003) [1971]. Cheshire. The Buildings of England (revised ed.). New Haven and London: Yale University Press. p. 389. ISBN 0-300-09588-0.
Wikimedia Commons has media related to Over United Reformed Church.

