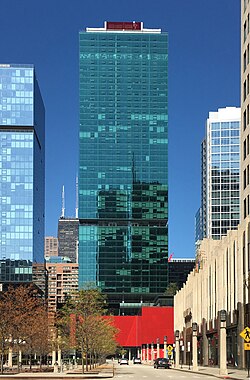Optima Signature
| Optima Signature | |
|---|---|
 Optima Signature in September 2017 | |
| Former names | Optima Chicago Center II |
| General information | |
| Status | Completed |
| Type | Residences |
| Location | Chicago, Illinois Google Maps Location |
| Address | 220 E. Illinois St. |
| Coordinates | 41°53′28″N 87°37′18″W / 41.89111°N 87.62167°W |
| Construction started | 2014 |
| Completed | 2017 |
| Height | 587 feet (179 m) |
| Technical details | |
| Floor count | 57 |
| Other information | |
| Number of units | 490 |
Optima Signature (formerly Optima Chicago Center II) is a residential skyscraper in the Streeterville neighborhood of the Near North Side area in Chicago. The 57-story building is a joint venture between Optima Inc. and DeBartolo Development. It opened for occupancy in June 2017.[1] The building has 490 units.[2]
History
[edit]Originally named Optima Chicago Center II and planned as a 55-story companion to the neighboring 42-story Optima Chicago Center that had been completed in 2013, the structure was initially planned to potentially be a hotel-apartment hybrid.[3] By the time construction began in late 2014, the structure had a confirmed all-apartment 57-floor plan with 498 units.[4]
Construction was halted for a few months due to the planning process before resuming with $225 million in construction loans from Bank of America, PNC Bank and Fifth Third Bank in mid-2015. These final plans completed in 2015 revised the 57 floor structure to the eventual 490 units.[5]
Description
[edit]The building is 57 stories high and includes 490 apartments, which are divided into two luxury classes.[1] The Tower residences on the lower floors comprise 351 studio one- and two-bedroom units, ranging from 571 square feet (53.0 m2) to 1,316 square feet (122.3 m2). The Apex residences on the upper 15 floors include 139 one-, two- and three-bedroom units, as well as penthouse apartments, ranging from 747 square feet (69.4 m2) to 2,583 square feet (240.0 m2).[1] The Apex units have "upgraded finishes and features" as well as private club access.[1]
The entire building has access to two floors of athletic and social facilities.[1] The building also has 58,000 square feet (5,400 m2) of commercial space.[1]
See also
[edit]Notes
[edit]- ^ a b c d e f McKuen, Pamela Dittmer (August 22, 2017). "New Streeterville residential high-rise boasts over an acre of amenity spaces". Chicago Tribune. Retrieved September 11, 2017.
- ^ Rodkin, Dennis (January 12, 2017). "Want dibs on a David Hovey apartment?". Crain's Chicago Business. Retrieved September 11, 2017.
- ^ Kamin, Blair (August 8, 2014). "Chicago's Sliced High-Rises Make a Bold Statement". Chicago Tribune. Retrieved September 12, 2017.
- ^ Maidenberg, Micah (October 30, 2014). "Next up for Streeterville: 498 more apartments". Crain's Chicago Business. Retrieved September 12, 2017.
- ^ Gallun, Alby (June 23, 2015). "Streeterville apartment project scores $160 million construction loan". Crain's Chicago Business. Retrieved September 12, 2017.
External links
[edit]- Optima Signature[usurped] at Emporis.com
- Optima Signature at Skyscrapercenter.com
- Official website



