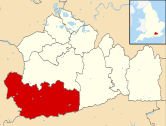Longhurst Lodge
| Longhurst Lodge | |
|---|---|
 A view of Longhurst Lodge around the turn of the 20th century | |
| General information | |
| Architectural style | Victorian |
| Location | Baynards Park, Surrey |
| Town or city | Cranleigh |
| Country | England |
| Coordinates | 51°07′34″N 0°27′17″W / 51.1262°N 0.4548°W |
| Completed | c. 1837 |
| Owner | 1955–1961 The Gould family 2009–present Nik Huddy & Vanessa Ford-Robbins |
| Technical details | |
| Floor count | 2 |
| Floor area | 700 sq.ft. |
| Design and construction | |
| Architect(s) | Thomas Rickman |
Listed Building – Grade II | |
| Official name | Lodge to Baynards Park |
| Designated | 28 September 1987 |
| Reference no. | 1189746 |
Longhurst Lodge is a Grade II listed building in Cranleigh, Surrey, England. It is located on the former Baynards Park estate, about a quarter of a mile northwest of where the country house stood. It became a listed building in 1987.[1]
The property, a Victorian gate lodge, is located at one of the gated entrances to the estate. It is one of four such lodges on the estate, commissioned by the Reverend Thomas Thurlow around 1837, after he purchased the estate.
After being left to dereliction for the 48 years since it was previously occupied — by Irene Gould, her husband and three sons, between 1955 and 1961[2] — two Cranleigh residents, Vanessa Ford-Robbins and Nik Huddy, purchased the property in 2009 for £250,000 with a view to making it their home.[3][4] The renovation was followed from April 2011 (about six months into the project) in the Channel 4 show The Restoration Man.[3][5] Upon completion, it was the first time the building had gas, hot water and electricity in it.[2]
The new owners won the Special Heritage Award at the 2013 Waverley Design Awards.[6]
Structure and layout
[edit]Exterior
[edit]The building has a Roman cement render with a steeply pitched plain tiled roof. It is a cruciform plan with triple diagonal stacks on a ridge plinth at the crossing of the two ranges. The upper storey and attic is under a gabled dormer. Friezes of grapes and foliage bands in cement are found around the eaves and across the ground floor. Animals, some heraldic, decorate the walls. Two square bay windows are on the left hand (eastern) return front. A gabled porch with architrave surround and four-centred arch over the door in the gable end. A pentice extension is across the right hand (western) return front.[1]
The western side of the building backs onto a bridle path.[7]
Interior
[edit]The building is two storeys. The post-restoration layout has a kitchen immediately inside the front door on the home's northern side. A utility room is on the western side of the house, off the kitchen.[2]
The aforementioned chimney services fireplaces in the kitchen, in the living/dining room at the southern end of the ground floor, and in one of the two bedrooms that make up the first floor.[2]
As of Restoration Man's final visit of the original broadcast, there was no bathroom. It was due to be included in the building's extension.[2]
Gallery
[edit]-
Another shot of the gate lodge around 1900
-
In 2007, three years before work on its restoration began and 46 years since it was last occupied. View from just inside the estate gates
References
[edit]- ^ a b "Lodge to Baynards Park". Historic England. Retrieved 2 May 2020.
- ^ a b c d e "Victorian Gate Lodge (Before and After) | Restoration Man | Full Documentary | Reel Truth History" - Reel Truth History Documentaries, YouTube, 3 April 2020
- ^ a b "Cranleigh lodge given Restoration Man treatment" - SurreyLive, 11 January 2013
- ^ Davies, Helen (30 October 2005). "Is it worth it?". The Sunday Times. Times Newspapert Ltd. Retrieved 2 May 2020.
- ^ The Restoration Man - Longhurst Lodge, Surrey - IMDb.com
- ^ Waverley Design Awards 2013
- ^ "The Lodge" - Chris Thomas-Atkin, Geograph.co.uk
External links
[edit]Photographs
[edit]- The gate lodge in 1980 - Flickr.com
- During the restoration, in 2011 - Geograph.co.uk
- A view of the northern façade in 2016 - Instagram, 21 May 2016
- The eastern side of the building in 2019, post-renovation - Geograph.co.uk
- The gates in 2019 - Geograph.co.uk




