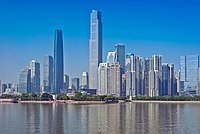Guangdong International Building
Appearance
| Guangdong International Building | |
|---|---|
广东国际大厦 | |
 Guangdong International Building | |
 | |
| Alternative names | GITIC Plaza Hotel Guangdong International Hotel |
| General information | |
| Status | Completed |
| Type | hotel Commercial offices |
| Architectural style | Modernism |
| Location | 339 Huanshi Road East Guangzhou, China |
| Coordinates | 23°08′28″N 113°16′39″E / 23.14111°N 113.27750°E |
| Construction started | 1985 |
| Completed | 1990 |
| Height | |
| Roof | 200 m (660 ft) |
| Technical details | |
| Floor count | 63 3 below ground |
| Floor area | 150,000 m2 (1,600,000 sq ft) |
| Design and construction | |
| Architect(s) | Rong Baisheng, Guangdong Provincial Architectural Design & Research Institute |
| References | |
| [1][2][3][4] | |
The Guangdong International Building or Guangdong International Hotel is a 63-storey, 200 m (660 ft) skyscraper in Guangzhou, China. The tower was designed by Rong Baisheng of the Guangdong Provincial Architectural Design and Research Institute in 1985.[5] When completed in 1990, it was the tallest building in China and the first 200-metre skyscraper in the country.[6]
See also
[edit]References
[edit]- ^ "Guangdong International Building". CTBUH Skyscraper Center.
- ^ "Emporis building ID 129486". Emporis. Archived from the original on March 7, 2016.
{{cite web}}: CS1 maint: unfit URL (link) - ^ "Guangdong International Building". SkyscraperPage.
- ^ Guangdong International Building at Structurae
- ^ Su Hailun 苏海伦 (2019-05-12). "设计广东国际大厦"63层"的容柏生走了!系土生土长的广州院士". Sohu (in Chinese). Retrieved 2019-05-13.
- ^ "Top Ten Skyscrapers in China". China Pictorial. Archived from the original on 2019-05-17. Retrieved 2019-05-17.

