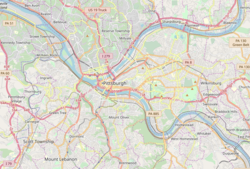Woolslair Elementary School
Woolslair Elementary School | |
 | |
| Location | 501 40th St., Pittsburgh, Pennsylvania |
|---|---|
| Coordinates | 40°27′48″N 79°57′25″W / 40.46333°N 79.95694°W |
| Area | 1 acre (0.40 ha) |
| Built | 1897–98 |
| Architect | Samuel Thornburg McClarren |
| Architectural style | Romanesque |
| MPS | Pittsburgh Public Schools TR |
| NRHP reference No. | 86002718[1] |
| Significant dates | |
| Added to NRHP | September 30, 1986 |
| Designated CPHS | November 30, 1999[2] |
| Designated PHLF | 2001[3] |
The Woolslair Elementary School in the Bloomfield[4] neighborhood of Pittsburgh, Pennsylvania is a building from 1898. It was listed on the National Register of Historic Places in 1986.[1]
History
[edit]The Woolslair School was built in 1897–98 by the Howard Sub-District, which was the local school board for the 16th Ward (covering parts of present-day Bloomfield and Lower Lawrenceville). Construction began in September, 1897, and the completed building was dedicated on January 6, 1899. The $70,000 building was called the "pride of the 16th Ward".[5] The Pittsburgh Press reported,[6]
...the building is unique in its arrangement of class rooms, its acoustics, its sanitary arrangements, as also in its manner of lighting and heating. As a matter of fact, there is not a single dark corner in any of the rooms, for passages and the ventilation is of the very best.
The school remains in operation as Pittsburgh Public Schools Woolslair K-5 as of 2024.[7] It is one of the oldest schools in the district.[8]
Architecture
[edit]The Woolslair School is a two-story building constructed from brown brick with sandstone trim.[5] The building consists of a rectangular front section and a T-shaped rear with a complex intersecting hipped roof. The front elevation is symmetrical, with two entrance bays and two projecting polygonal turrets. Each entrance bay has an arched doorway on the first floor and a Palladian window with a small balcony on the second floor. There are eight windows, arranged in groups of four, between the two entrance bays, and three more windows to the outside of each turret. The windows are arched on the first floor and rectangular on the second floor.[9]
In its original configuration, the school had 16 classrooms and a 950-seat auditorium which could be accessed from both the first and second floors, which was an unusual feature.[5] The building was designed by Samuel Thornburg McClarren (1862–1940),[8][10][11] who also designed the John Morrow Elementary School in Brighton Heights.[9]
References
[edit]- ^ a b "National Register Information System". National Register of Historic Places. National Park Service. March 13, 2009.
- ^ "Local Historic Designations". Pittsburgh: Pittsburgh History & Landmarks Foundation. Retrieved 2011-08-10.
- ^ Historic Landmark Plaques 1968-2009 (PDF). Pittsburgh, PA: Pittsburgh History & Landmarks Foundation. 2010. Retrieved 2011-08-05.
- ^ "Pittsburgh Neighborhoods". City of Pittsburgh. Retrieved February 17, 2024.
- ^ a b c "Woolslair School". Pittsburgh Press. August 7, 1898. Retrieved February 17, 2024 – via Newspapers.com.
- ^ "Woolslair School". Pittsburgh Press. January 6, 1899. Retrieved February 17, 2024 – via Newspapers.com.
- ^ "Pittsburgh Woolslair PreK-5". Pittsburgh Public Schools. Retrieved February 17, 2024.
- ^ a b Chute, Eleanor (November 6, 2013). "Closing Woolslair School a small step toward solving district's budget woes". Pittsburgh Post-Gazette. Clippings of the first and second pages via Newspapers.com. Retrieved February 17, 2024.
- ^ a b "National Register of Historic Places Inventory–Nomination Form: Woolslair Elementary School". National Archives Catalog. National Park Service. Retrieved February 17, 2024.
- ^ Pennsylvania Historical and Museum Commission; Harrisburg, Pennsylvania; Pennsylvania County Marriages, 1852-1973; County: Allegheny; Year Range: 1892 - 1893; Roll Number: 549762
- ^ "Samuel T. McClaren". Tampa Bay Times. August 10, 1940. Retrieved February 17, 2024 – via Newspapers.com.
- School buildings on the National Register of Historic Places in Pennsylvania
- Schools in Pittsburgh
- School buildings completed in 1898
- Romanesque Revival architecture in Pennsylvania
- City of Pittsburgh historic designations
- Pittsburgh History & Landmarks Foundation Historic Landmarks
- National Register of Historic Places in Pittsburgh
- 1898 establishments in Pennsylvania





