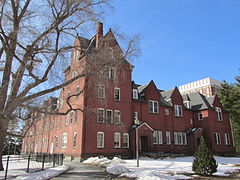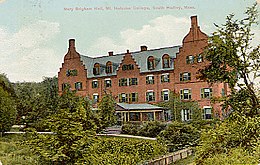William C. Brocklesby
William Claiborne Brocklesby | |
|---|---|
| Born | May 28, 1847 |
| Died | October 9, 1910 |
| Nationality | American |
| Occupation | Architect |

William C. Brocklesby (1847-1910) was an American architect practicing in Hartford, Connecticut.
Life and career
[edit]William Claiborne Brocklesby was born May 28, 1847, in Hartford, Connecticut.[1] He attended the public schools of Hartford before entering Trinity College, where his father, John Brocklesby, was a professor. After his graduation in 1869, he studied in the office of New York architect Richard Upjohn.[2] In 1878, he established his own practice in Hartford.[3] He practiced alone until 1904, when he established a partnership with H. Hilliard Smith,[4] an employee of several years. Brocklesby & Smith was active until Brocklesby's death in late 1910. The following year, Smith would reorganize the office as Smith & Bassette.
Brocklesby was elected an associate of the American Institute of Architects in 1901. He died in Hartford on October 9, 1910.[2]
Personal life
[edit]Brocklesby was married in 1876 to Grace Chetwood Stuart, daughter of Isaac William Stuart, a local author and historian.[5]
Legacy
[edit]Several of Brocklesby's works have been individually listed on the United States National Register of Historic Places, and others contribute to listed historic districts. In addition to his projects in and around Hartford, Brocklesby built extensively on the campus of Smith College in Northampton, Massachusetts and on others in Massachusetts.
Architectural works
[edit]- St. James Episcopal Church (former),[a] New Bedford, Massachusetts (1878)[6]
- St. Mark Episcopal Church (former), Adams, Massachusetts (1881)[7]
- Congregational Church of Great Barrington, Great Barrington, Massachusetts (1882–83, NRHP-listed 1992)[3]
- Adams Town Hall, Adams, Massachusetts (1885, altered 1949)[8]
- South College, University of Massachusetts, Amherst, Massachusetts (1885)[9]
- Gymnasium and Alumni Hall, Trinity College, Hartford, Connecticut (1886–87, demolished)[10]
- Lilly Hall, Smith College, Northampton, Massachusetts (1886)[11]
- Raymond Library, East Hartford, Connecticut (1889)[12]
- Academy of Music, Northampton, Massachusetts (1890–91)[13]
- Alumnae Gymnasium, Smith College, Northampton, Massachusetts (1891, NRHP-listed 1976)[11]
- Forbes Library (host of the Calvin Coolidge Presidential Library and Museum), Northampton, Massachusetts (1891–94)[14]
- Lawrence and Morris Houses, Smith College, Northampton, Massachusetts (1891)[15][16]
- National Fire Insurance Company Building, Hartford, Connecticut (1893, demolished)[17]
- New Britain High School, New Britain, Connecticut (1896, NRHP-listed 2015)
- Brigham Hall, Mount Holyoke College, South Hadley, Massachusetts (1897)[18]
- Catlin Building, Hartford, Connecticut (1897, demolished 1911)[19]
- Tyler House, Smith College, Northampton, Massachusetts (1898)[11]
- Blanchard Hall, Mount Holyoke College, South Hadley, Massachusetts (1899)[20]
- St. Philip Episcopal Church, Putnam, Connecticut (1899)[21]
- Albright House, Smith College, Northampton, Massachusetts (1900)[11]
- Boardman Hall of Natural History, Trinity College, Hartford, Connecticut (1900, demolished 1971)[22]
- Alumni House, Phillips Academy, Andover, Massachusetts (1901)[23]
- Noah Webster School, Hartford, Connecticut (1901)[22]
- Universalist Church of the Redeemer, Hartford, Connecticut (1906, demolished)[2]
Gallery of architectural works
[edit]-
South College, University of Massachusetts, Amherst, Massachusetts, 1885.
-
Lilly Hall, Smith College, Northampton, Massachusetts, 1886.
-
Academy of Music, Northampton, Massachusetts, 1890-91.
-
Forbes Library, Northampton, Massachusetts, 1891-94.
-
Brigham Hall, Mount Holyoke College, South Hadley, Massachusetts, 1897.
-
Blanchard Hall, Mount Holyoke College, South Hadley, Massachusetts, 1899.
Notes
[edit]- ^ Now vacant, at the corner of Linden and County Streets.
References
[edit]- ^ "John Brocklesby," in Biographical and Historical Record of the Class of 1835 in Yale College (New Haven: Tuttle, Morehouse & Taylor, printers, 1881): 35-38.
- ^ a b c "William C. Brocklesby, A. A. I. A.," Quarterly Bulletin of the American Institute of Architects 11, no. 4 (January 1911): 294.
- ^ a b Society of the Congregational Church of Great Barrington NRHP Registration Form (1992)
- ^ "In General," Brickbuilder 13, no. 9 (September 1904): 196.
- ^ Walter Frederic Brooks, History of the Fanning Family 1 (Worcester: Walter Frederic Brooks, 1905): 257.
- ^ History of Bristol County, Massachusetts, ed. D. Hamilton Hurd (Philadelphia: J. W. Lewis & Company, 1883)
- ^ "Saint Mark's Church, Adams, Mass.," American Architect and Building News 9, no. 270 (February 26, 1881): 103.
- ^ "ADA.4", mhc-macris.net, Massachusetts Historical Commission, n. d.
- ^ Paul F. Norton, Amherst: A Guide to its Architecture (Amherst: Amherst Historical Society, 1975)
- ^ Catalogue of the Officers and Students of Trinity College, 1887-88 (Hartford: Trinity College, 1887)
- ^ a b c d Margaret Birney Vickery, Smith College: An Architectural Tour (New York: Princeton Architectural Press, 2007)
- ^ Central Avenue-Center Cemetery Historic District NRHP Registration Form (1993)
- ^ "NTH.794", mhc-macris.net, Massachusetts Historical Commission, n. d.
- ^ "NTH.759", mhc-macris.net, Massachusetts Historical Commission, n. d.
- ^ "NTH.744", mhc-macris.net, Massachusetts Historical Commission, n. d.
- ^ "NTH.2447", mhc-macris.net, Massachusetts Historical Commission, n. d.
- ^ "National Fire Insurance Building, Hartford, Conn.," American Architect and Building News 41, no. 927 (September 30, 1893): 198.
- ^ "SOH.75", mhc-macris.net, Massachusetts Historical Commission, n. d.
- ^ "Building Intelligence," Engineering Record 35, no. 8 (January 23, 1897): 174.
- ^ "SOH.69", mhc-macris.net, Massachusetts Historical Commission, n. d.
- ^ Journal of the Annual Convention of the Protestant Episcopal Church in the Diocese of Connecticut (Hartford: Diocese of Connecticut, 1899)
- ^ a b Tomas J. Nenortas, Victorian Hartford Revisited (Charleston: Arcadia Publishing, 2007)
- ^ Paul V. Turner, "The Campus as Palimpsest," in Academy Hill: The Andover Campus, 1778 to the Present, ed. Addison Gallery of American Art (New York: Princeton Architectural Press, 2000): 24.








