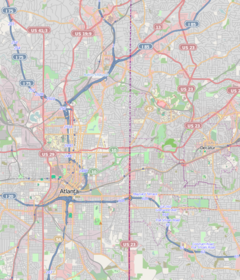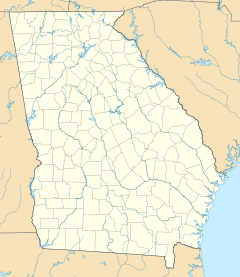W. W. Orr Building
| W. W. Orr Building | |
|---|---|
 | |
| Alternative names | W. W. Orr Medical Building W. W. Orr Doctors' Building |
| General information | |
| Architectural style | Art Deco |
| Address | 478 Peachtree Street NE Atlanta, Georgia 30308 |
| Completed | 1930 |
| Technical details | |
| Floor count | 11 |
Invalid designation | |
| Designated | October 23, 1989 |
| Design and construction | |
| Architect(s) | Francis Palmer Smith |
| Architecture firm | Pringle and Smith |
The W. W. Orr Building (also known as W. W. Orr Medical Building and W. W. Orr Doctors' Building) is an 11-story landmark building at 478 Peachtree Street NE in SoNo, Atlanta.
History
[edit]The Art Deco style building was designed by architect Francis Palmer Smith of the firm of Pringle and Smith.[1] While the firm had designed many Beaux-Arts buildings in Atlanta, the Orr Building was one of the first two buildings designed by Pringle and Smith in the Art Deco style (alongside the William–Oliver Building, finished the same year). The building's namesake, W. W. (Wayman W.) Orr, was the president of the Atlanta Retail Merchants' Association for several years in the 1910s.[1] It is currently part of the Emory University Hospital Midtown complex. The building is decorated with serpents and staffs, alluding to its function as a medical building (as which it still functions).[2]
When opened in 1930, it was notable for its location so far from the city center and marked the beginning of the northern section of Peachtree Street as an automobile-oriented boulevard. It was the city's second building built specifically for medical offices, after the Medical Arts Building.[2][3] The site had been occupied in the 1890s by a residence, that of J. Bulow Campbell, and thereafter by another building.[4]
In 1989, the city of Atlanta designated the building a landmark building.
References
[edit]- ^ a b "Lipstine Gives Dinner in Complement to Orr", Atlanta Constitution, January 13, 1918
- ^ a b Craig, Robert M. (1995). Atlanta Architecture: Art Deco to Modern Classic, 1929-1959. Pelican Publishing Company. p. 32. ISBN 9781455600441 – via Google Books.
- ^ Craig, Robert Michael (2012). The Architecture of Francis Palmer Smith, Atlanta's Scholar-architect. University of Georgia Press. ISBN 9780820328980 – via Google Books.
- ^ Williford, William Bailey (1962). Peachtree Street, Atlanta. University of Georgia Press. p. 138. ISBN 9780820334776 – via Google Books.



