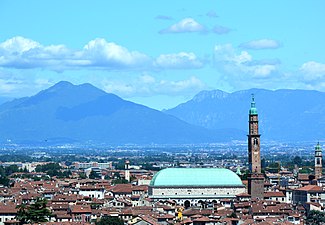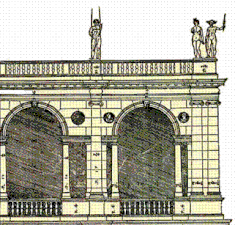User:Rshukla1/Basilica Palladiana
Basilica Palladiana
[edit]From Wikipedia, the free encyclopedia Jump to navigationJump to search
The Basilica Palladiana is a Renaissance building in the central Piazza dei Signori in Vicenza, north-eastern Italy. The building’s original construction in the 15th century was known as the Palazzo della Ragione. After it partially collapsed, Andrea Palladio was commissioned to reconstruct it. The most notable feature of the edifice is the loggia, which shows one of the first examples of what have come to be known as the Palladian window, designed by the architect, Andrea Palladio, whose work in architecture was to have a significant effect on the field during the Renaissance and later periods.The building was completed in 1614.
Since 1994, the Basilica Palladiana, together with other Palladian buildings in and around Vicenza, has been part of the UNESCO World Heritage Site "City of Vicenza and the Palladian Villas of the Veneto". After many conservation and restoration efforts, the building is now used to host exhibitions and it's large hall is used for civic events.
History
[edit]The building was originally constructed in the 15th century and was known as the Palazzo della Ragione, having been designed by Domenico da Venezia to include two pre-existing public palazzi. The Gothic style building served as the seat of the public Magistrature of Vicenza and also a number of shops on the ground floor. The Palazzo della Ragione stood beside the 82-meter (269 ft)-tall Torre Bissara with its earliest records in the year 1174. Although it was built in the 12th century, it was raised in the 15th century, around the time of the reconstruction of the Palazzo della Ragione, and has since been regarded as one of the tallest buildings in Vicenza. A double order of columns was built by Tommaso Formenton in 1481–1494 to surround the palace. However, two years after its completion, the south-western corner collapsed. In the following decades, the Vicentine government called in the most famous architects in the region such as Antonio Rizzo, Giorgio Spavento, Antonio Scarpagnino, Jacopo Sansovino, Sebastiano Serlio, Michele Sanmicheli and Giulio Romano to propose a reconstruction plan. These architects were employed to draw architectural proposals from 1525 until 1546. [1]
In March of 1546, the Council of One Hundred with reluctance chose a 40-year-old local architect, Andrea Palladio, along with his senior partner, Giovanni Pedemuro, to reconstruct the building starting from April 1549. The choice to commission Andrea Palladio in the reconstructing of the Palazzo was seen to be Giangiorgio Trissino's greatest accomplishment. He was able to obtain a major consensus around the vote for his protegee, however, before the council was entirely convinced, they requested to see a wooden model of the new arches to be submitted. Palladio was not trusted immediately and the council reconsidered other architects such as Rizzo-Spavento and Giulio Romano. However, Palladio’s plan was publically supported by his patrons Gerolamo Chiericati and Alvise Valmarana, who commissioned him to construct their own familial palaces.[1]
The Basilica was an expensive project (some 60,000 ducats once finished) and took a long time to complete. Palladio received for the work an income of five ducats a month for most of his life. In 1614—thirty years after his death—the building was completed, with the finishing of the main façade on Piazza delle Erbe. [1]
Description
[edit]Palladio was architecturally constricted by the existing structure. The height of each story was predetermined, the width of each bay was already constructed and the widths of the Gothic bays were irregular. Thus, the main problem was to construct a bay which was fixed in height and could be expanded or contracted in width. The difference in the structure would subsequently have to be unnoticable. These constrictions in Palladio's assignment deemed him to be a great designer and architect. [1]
Drawings by Palladio, from his original proposal of 1546 to the final construction, have been preserved. His solution, which also encompasses the necessary measure to adapt the addition to the pre-existing structure, is based on the so-called serliana: this is a repetitive structure in which round arches are flanked by rectangular openings; the latter were of different size, in order to match the variable size of the internal bay. In the angular arcades, the architrave openings become very narrow. The serliana had been already used in the Veneto some years before by Jacopo Sansovino for his Biblioteca Marciana (1537), as well as in the reconstruction of the Polirone Abbey by Giulio Romano (1540). [1]
Palladio added a new outer shell of marble classical forms, a loggia and a portico that now obscure the original Gothic architecture. He also dubbed the building a "basilica", after the ancient Roman civil structures of that name.[2]
The loggias in the lower floor were in the Doric order; the associated entablature has a frieze which alternates metope (decorated by dishes and bucrania) and triglyphs. The upper-floor loggias, by contrast, are in the Ionic order, with a continuous frieze entablature.[2]
The parapet has statues by Giovanni Battista Albanese, Grazioli and Lorenzo Rubini. The clocktower has five bells in the chord of E major.
Next to the Basilica is the Torre Bissara. The 15th-century edifice had an upside-down cover, partly supported by large archivolts, inspired by the one built in 1306 for the eponymous building of Padua. The Gothic façade was in red and gialletto marble of Verona, and is still visible behind Palladio's Basilica addition. [1]
Restoration and Conservation
[edit]Since 1994 the Basilica has been protected as part of the World Heritage Site also including the other Palladian buildings of Vicenza. [3]During WWII, the Basilica was severely damaged and the original roof had to be reconstructed during the post-war period in 1947. [2]Thus, from 2007 to 2012, the building underwent historical preservation which was funded by the Fondazione Cassa di Risparmio of Verona, Vicenza, Belluno and Ancona. This work was completed on the entire complex in hopes to stop the building from degradation. [4]
The complexity of the project was heightened when removing the load-bearing arches of the roof which, after the restoration in 1947, were reinforced with concrete. These arches were to be replaced with lighter structures. [4]
Before the restoration events, thorough investigation had to be completed to determine the original condition of the structures. This was done in light of the recent anti-semetic design regulations which needed to be incorporated into deciding between design options.[4]
The Basilica’s arches were constructed of laminated timber and were designed with a rectangular section and a multi-layer upper deck. The copper cladding and timber plankings on the arches were completely restored. Additionally, the covering terrace was fortified which gave the opportunity to substitute the pre-existing concrete beam grid. Finally, weather and time damage was restored as the façades and some flooring were replaced. [5]
The restoration technique is called “strengthening by substitution”, which in Italian is “cuci e scuci”. [4]
Installations of a stairwell, an elevator, a cafeteria, and technical rooms were included to make the premises more comfortable to enter. The restoration process was concluded on October 6th, 2012 and the Basilica was reopened on the occasion of the “Raffaello verso Picasso” exhibition. [4]
The large restoration project won the European Union Prize for Cultural Heritage / Europa Nostra Award in 2014. [3]The building now often hosts exhibitions in its large hall used for civic events.[2]
Gallery
[edit]-
Clocktower (Torre Bissara) and loggia of the Basilica Palladiana
-
Upper level loggia
-
Ground floor
-
A night view of the Basilica Palladiana
-
Basilica Palladiana, view from Monte Berico
-
Detail of the upper loggia with two serliana (drawn from I quattro libri dell'architettura)
References
[edit]- ^ a b c d e f Ackerman, James S. (1970-06). "franco barbieri,La Basilica Palladiana(Corpus Pnlladianum, II)". The Art Bulletin. 52 (2): 215–216. doi:10.1080/00043079.1970.10790346. ISSN 0004-3079.
{{cite journal}}: Check date values in:|date=(help) - ^ a b c d "Basilica Palladiana in Vicenza - 8 Italian Masterpieces That Barely Survived Slideshow at Frommer's". web.archive.org. 2011-03-27. Retrieved 2020-11-17.
- ^ a b "EUROPA - PRESS RELEASES - Press release - Palmarès 2014 du Prix du patrimoine culturel de l'UE/Concours Europa Nostra". web.archive.org. 2014-05-31. Retrieved 2020-11-17.
{{cite web}}: no-break space character in|title=at position 51 (help) - ^ a b c d e "RESTORATION OF THE BASILICA PALLADIANA". modulo.net. Retrieved 2020-11-17.
- ^ "Basilica Palladiana in Vicenza". European Heritage Awards / Europa Nostra Awards. Retrieved 2020-11-17.






