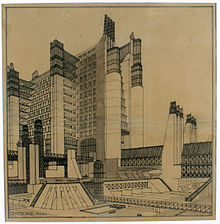User:Notjru/La Città Nuova
| This is not a Wikipedia article: It is an individual user's work-in-progress page, and may be incomplete and/or unreliable. For guidance on developing this draft, see Wikipedia:So you made a userspace draft. Find sources: Google (books · news · scholar · free images · WP refs) · FENS · JSTOR · TWL |
| La Città Nuova | |
|---|---|
 | |
| General information | |
| Status | Unbuilt |
| Architectural style | Futurist |
| Country | Italy |
| Design and construction | |
| Architect(s) | Antonio Sant'Elia |


La Città Nuova (EN: The New City) is a visionary architectural plan created by Antonio Sant'Elia in 1914. It is an exemplary futurist work and serves as an exposition of the movement's thought and ideology.
History
[edit]Part of the avant-garde artist group Nuove Tendenze, Sant'Elia adhered to the futurist school. He substantially influenced the functionalist architectural movement. He began his Città Nuova project not long after the beginning of the industrial revolution. At the time, New York City was the only exemplary futuristic city as it was the only that had yet focused on vertically expansive architecture. From 1913 to 1914, Sant'Elia shared a studio with futurist painter Mario Chiattone where he would sketch parts of the Città. His work first appeared on July 11th 1914 as a tract and again a month later in the Lacerba magazine. He presented the project in May the same year at the Nuove Tendenze exposition in Milan, edited with a longer introduction and four more chapters. This version was later employed by Filippo Marinetti in writing the Manifesto of Futurism.
Style
[edit]The Città Nuova reflects futurist tenets well with its taste for technology, scientific progress, and especially machines, as they were largely viewed as the symbol of modernity. It also demonstrates a break with tradition characteristic of the broader avant-garde movement. Whereas Italian architecture at the beginning of the 20th century had been dominated by traditional ornamentation, futurist architecture emphasized function in its architecture, leaving buildings naked, stripped of ornaments and flourishes to reflect a more simplistic, geometric beauty.[1]
Building on the futurist current's opposition to tradition, the Città looks to live in its time, and therefore it only uses new materials produced industrially. For example, it uses reinforced concrete, iron, glass, cardboard, textile fabrics, wood, rocks, and bricks, allowing for maximum elasticity and lightness. Sant'Elia portrays the Città as like "a construction site, agile, mobile, dynamic in all parts." It uses all of the resources offered by science and technology. The machine-like architectural aesthetic that the Città tends towards is one built on the equivalence of beauty, efficiency, and brutality. Sant’Elia's project proposes itself as a gigantic machine, animated by permanent movements coordinated by integral, three-dimensional articulation fashioned by science. Sant’Elia heads off in conquest of new space; he stretches the scales and gives birth to an aerial city. Seen in his drawings are buildings of great heights, some of them shown in oblique profile, exterior passages and elevators, multiple-level traffic, mechanical bridges, moving walkways, tiered buildings, and communications buildings both on the ground and in the sky. Power plants serve as centerpieces, symbolic of an industrial, pioneering Italy.
Influences
[edit]International architecture
[edit]After World War II the international architecture movement was born out of the need to quickly reconstruct cities in Europe leveled by the war. Additionally, many began to move out of rural areas into cities, and so it would be necessary to fit larger numbers of people into the same space. This is where Sant'Elia was visionary: his architectural style encapsulated everything necessary to the construction of these new cities. The function of these international-style buildings would be characterized by simplicity and rigor, reducible to an envelope of the allocated service. For example, schools, hospitals, stores, and apartments would need to be constructed with an aspect corresponding to their social function. As a goal of practice these would be designs without flourishes, clear and largely standardized using modern materials such as steel, glass and cardboard, using inexpensive production techniques. Le Weissenhofsiedlung subdivision in Stuttgart built in 1927 where Le Corbusier and many others worked is an example of one of these international style architectural projects largely foreseen by Sant'Elia. This international style is still rather popular in the 21st century.
Planes
[edit]The plane, perhaps more than the other machines, grandly symbolizes the future and progress. Since it precipitates a break with the past, it strongly inspired Sant'Elia, who gave it a central role in the Città. He had for his time the most intermodal conception of the use of planes, connecting them to trains at his stations. Le Corbusier drew on the ideas of Sant’Elia in placing a landing platform at the center of his 1922 Contemporary City for Three Million Inhabitants, where it would be surrounded by four skyscrapers, on top of which all the furrows of earthly movement would be found.
Other futurist cities
[edit]In fiction
[edit]- Metropolis (film, 1927)
- Blade Runner (film)
- Demolition Man
- Brazil (film, 1985)
- Repo Man
- Le Cinquième Élément
In real life
[edit]See also
[edit]References
[edit]- ^ "Manifesto of Futurist Sacred Art (English translation)". Italian Futurism. 2009-08-25. Retrieved 2020-11-13.
Category:Futurist architecture Category:Architecture in Italy Category:WikiProject Europe articles Category:Futurism Category:Italian Futurism

