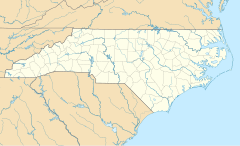User:Kharris0317/West Square Local Historic District
| This is not a Wikipedia article: It is an individual user's work-in-progress page, and may be incomplete and/or unreliable. For guidance on developing this draft, see Wikipedia:So you made a userspace draft. Find sources: Google (books · news · scholar · free images · WP refs) · FENS · JSTOR · TWL |
| West Square Local Historic District | |
|---|---|
| West Square | |
 The Hambley-Wallace House, a 1902 Chateauesque and Jacobethan residence, is a pivotal building in the district. | |
| Location | Salisbury, North Carolina |
| Coordinates | 35°40′06″N 80°28′43″W / 35.668336°N 80.478538°W |
| Official name | Salisbury Historic District |
| Type | District |
| Designated | October 20, 1975 |
| Reference no. | 75001289 |
| Significant Years | 1770, 1890, 1910 |
| Architectural Styles | Mid-19th century revival; late 19th and 20th century revivals; late Victorian |
| Official name | West Square Local Historic District |
| Type | District |
| Designated | 1975 |
| Part of | National Register of Historic Places |
The West Square Historic District is one of five local historic districts in the U.S. city of Salisbury, North Carolina. The district contains more than 300 historically and architecturally significant buildings.
The district was designated in 1975 as a historic district on the U.S. National Register of Historic Places.[1][2] In the same year, the Salisbury City Council designated the residential area (excluding downtown) as a Local Historic District, per N.C.G.S. 160A-400, protecting these properties from inappropriate alterations. (The historic downtown was soon designated as a separate district.) Salisbury thus became one of the earliest cities in North Carolina to designate a local historic district. Since 1975, all of downtown and most of the inner-ring historic neighborhoods have been locally-designated.
The district includes well-preserved examples of popular architectural styles from the 19th and early-20th centuries. These include the Federal, Greek Revival, Neo-Classical Revival, Italian Villa, Italiante, Queen Anne, Colonial Revival, Shingle, Jacobethan, Spanish Mission, English Tudor Revival, and Arts-and-Crafts styles, among others.
In Salisbury, all properties designated within a Local Historic District are subject to design review. All exterior changes to historic properties, including demolitions, additions, and new construction proposals, are evaluated by the Salisbury Historic Preservation Commission (HPC) according to the adopted Historic Design Guidelines. The HPC has the authority to deny exterior modification proposals that are inconsistent with one or more guidelines. Property owners wishing to make an exterior change must submit a Certificate of Appropriateness (COA) application to the city's planning department. The city provides project consultation and design review services for historic property owners wishing to make exterior home repairs and improvements. The HPC is a nine-member, City Council-appointed board of Salisbury residents with expertise in architecture, historic preservation, or related fields; the commission meets at 5:15 p.m. on the second Thursday of each month at City Hall.
-
Linn House. Ca. 1884. Italianate.
-
Early 20th c. Colonial Revival.
-
Mid-20th c.
-
19th c.
-
Ca. 1910-1930. Bungalow.
-
Ca. 1890-1910. Queen Anne.
-
Brown-Coffin House. Ca. 1849. Greek Revival.
-
Brown-Ramsay House. Ca. 1902. Colonial Revival.
-
Davis House II. Late 19th c. Queen Anne.
-
Fulton-Blackmer House. Ca. 1821; 1889. Federal, Italianate, Neo-Classical.
-
McKenzie-Grimes House. Ca. 1902. Eclectic Queen Anne.
-
Stewart House. Ca. 1869.
-
Torrence House. Ca. 1838; 1899. Greek Revival w/ Italianate elements.
-
Maxwell Chambers House. Ca. 1819. Federal.
References
[edit]External links
[edit]
















