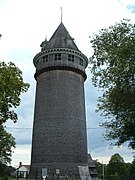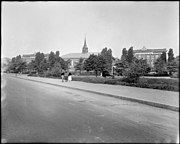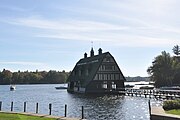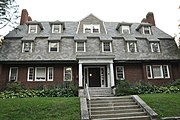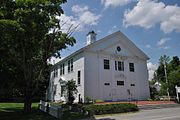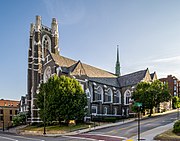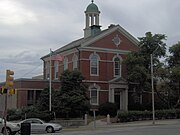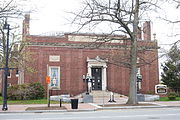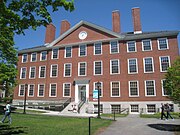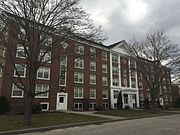User:JPRiley/Carlson
| This is not a Wikipedia article: It is an individual user's work-in-progress page, and may be incomplete and/or unreliable. For guidance on developing this draft, see Wikipedia:So you made a userspace draft. Find sources: Google (books · news · scholar · free images · WP refs) · FENS · JSTOR · TWL |







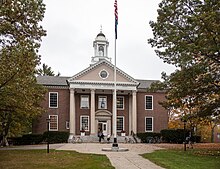

Coolidge & Carlson was an American architectural firm based in Boston, Massachusetts. Formed in 1901 as the partnership of J. Randolph Coolidge Jr. (1862–1928) and Harry J. Carlson (1869–1957), the firm was best known as a designer of large institutional projects.
History and biography
[edit]Coolidge & Carlson was formed in 1901 as the partnership of J. Randolph Coolidge Jr. and Harry J. Carlson as the successor to Coolidge & Wright, formed in 1894 and dissolved in 1900. It was led by Coolidge and Carlson until their retirements, and thereafter by Carlson's son, John E. Carlson, into the 1960s. The firm specialized in large institutional projects, designing major buildings for Bates College, Berry College, Hamilton College, Radcliffe College, Wellesley College and the Massachusetts Institute of Technology, in addition to extensive domestic and commercial work.
Joseph Randolph Coolidge Jr. was born May 17, 1862 in Boston to Joseph Randolph Coolidge and Julia (Gardner) Coolidge, both members of wealthy Boston Brahmin families. Coolidge was descended from Thomas Jefferson, third president of the United States, through his eldest daughter, Martha Jefferson Randolph. The eldest of five to live to adulthood, his brothers were John Gardner Coolidge, Archibald Cary Coolidge, Harold Jefferson Coolidge Sr. and Julian Coolidge. He attended Harvard University, graduating with a Bachelor of Arts in 1883 and a Master of Arts in 1884. In 1894 he returned to Boston and began to practice architecture, forming the partnership of Coolidge & Wright with Vernon A. Wright. Their largest project together was Randolph Hall in Cambridge in 1897, now part of Adams House of Harvard. They dissolved their partnership in 1900. The following year he formed a new partnership, Coolidge & Carlson, with Harry J. Carlson.[1] Coolidge retired from the partnership in 1924.
Coolidge was married in 1886 to Mary Hamilton Hill of Boston, and they would have eight children. They lived in the Boston area, and maintained additional homes in Manchester and Center Sandwich, New Hampshire. Upon his retirement the couple moved to Sandwich full-time. In 1925–26 he served a term in the New Hampshire House of Representatives, and in 1926 he and his wife were among the founders of the Sandwich Home Industries, a local craftsmen's cooperative formed primarily through the efforts of Mrs. Coolidge. He died August 8, 1928 in Center Sandwich following a brief illness. Mrs. Coolidge continued her work in supporting local craftsmen and was the founder of the League of New Hampshire Craftsmen in 1932. She died October 6, 1952 in Groton, Massachusetts.
Harry Johan Carlson was born November 8, 1869 in St. Paul, Minnesota. He worked for Cass Gilbert in St. Paul before moving to Boston to enroll in the Massachusetts Institute of Technology, graduating in 1892. After two years in New York City with McKim, Mead & White, he returned to Boston in 1894 to work for contractor Walter S. Sampson. In 1896 he rejoined Gilbert to supervise construction of the Second Brazer Building, completed in 1898. He then spent three years in private practice until joining Coolidge in 1901. His most notable work during this brief period was Kona Farm, the Moultonborough, New Hampshire estate of Herbert Dumaresq.[2] Their partnership lasted until Coolidge's retirement in 1924. Carlson was the sole partner in the firm until 1937, when he admitted his son, John E. Carlson, into the partnership. The younger Carlson was born in 1897 and had worked for the firm since 1924. Harry J. Carlson retired from the partnership in 1946, but was a consultant for the firm until 1950.
Carlson was married in 1896 to Carrie Elizabeth Cornforth, and they had four children. After their marriage, they lived in Newton. In 1901 he designed and had built a Colonial Revival house at 91 Bishopsgate Road, where he lived until his retirement. He died June 16, 1957 in Newton.
John Edwin Carlson was born July 9, 1897 in Newton to Harry J. Carlson and Carrie (Cornforth) Carlson. He was educated in the public schools and at Harvard University, graduating from the school of architecture in 1923. The next year he joined his father's office as a drafter. He was then head drafter from 1926 until 1937, when he became his father's business partner. After his father's retirement in 1946 he ran the firm of Coolidge & Carlson into the 1960s.
Carlson was married in 1926 to Josephine Freeman Cogswell, and they had three children. They lived in Belmont. Carlson died May 29, 1968 in a hospital in Cambridge.
Architectural works
[edit]Coolidge & Wright, 1894-1901
[edit]- First Unitarian Church (former), 9 Masconomo St, Manchester, Massachusetts (1895)[3]
- Randolph Hall, 53 Bow St, Cambridge, Massachusetts (1897)[4]
- Rockledge,[a] 4 Smiths Point Rd, Manchester, Massachusetts (1900, demolished)[5]
Harry J. Carlson, 1896-1901
[edit]- Massachusetts Normal Art School addition, 200 Newbury St, Boston, Massachusetts (1898, demolished)[6]
- Kona Farm, 50 Jacobs Rd, Moultonborough, New Hampshire (1900-02)[7]
- Harry J. Carlson house,[b] 91 Bishopsgate Rd, Newton Centre, Massachusetts (1901)[8]
Coolidge & Carlson, after 1901
[edit]- Dreamwold, 74 Branch St, Scituate, Massachusetts (1901-02)[9]
- Hampden Hall, 8 Plympton St, Cambridge, Massachusetts (1902)[10]
- Lawson Tower, Scituate, Massachusetts (1902, NRHP 1976)
- Office building,[c] 100 State St, Boston, Massachusetts (1902)[11]
- Fair Oaks, 125 Allens Point Rd, Marion, Massachusetts (1903)[12]
- Boston Normal School and Girls' Latin School (former),[d] 621 Huntington Ave, Boston, Massachusetts (1906–07)[13]
- Walter S. Sawyer house,[e] 201 Suffolk Rd, Chestnut Hill, Massachusetts (1906)[14]
- Swallow Boathouse, Moultonborough, New Hampshire (1908–10, NRHP 1980)
- University Squash Courts (former), 6–8 Linden St, Cambridge, Massachusetts (1908)[4]
- Brimmer Street Garage,[f] 70 Brimmer St, Boston, Massachusetts (1909)[15]
- United Methodist Church of Summit,[g] Summit, New Jersey (1910)[16]
- Pointfield, 14 Sabine Point Rd, Sandwich, New Hampshire (1911, NRHP 2014)[17]
- Walker Home for Missionary Children, Auburndale, Massachusetts (1911–13, NRHP 1992)[18]
- Homer Albers house,[h] 55 Irving St, Brookline, Massachusetts (1912)[19]
- Bethel Inn Resort,[i] 21 Broad St, Bethel, Maine (1912-13)[20]
- Peter J. Gomes Chapel, Bates College, Lewiston, Maine (1912–14)[21]
- Sandwich Town Hall,[j] Sandwich, New Hampshire (1913, NRHP 1980)[22]
- Christian A. Johnson Hall, Hamilton College, Clinton, New York (1914)[23]
- Samuel H. Wentworth Library,[j] 35 Main St, Sandwich, New Hampshire (1914–15)[24]
- College Chapel,[k] Berry College, Mount Berry, Georgia (1915-16 and 1927–28)[25]
- Tower Court, Claflin Hall and Severance Hall, Wellesley College, Wellesley, Massachusetts (1915–17, 1917–19 and 1926–27)[26]
- Concord Free Public Library addition, 129 Main St, Concord, Massachusetts (1916)[27]
- West Hill Place,[f] W Hill Pl, Boston, Massachusetts (1916)[28]
- Chase Hall, Bates College, Lewiston, Maine (1919)[21]
- Slate Memorial Library, 332 Main Rd, Gill, Massachusetts (1921)[29]
- Colonial Beacon Gas Station, 474 Main St, Stoneham, Massachusetts (circa 1922, NRHP 1984, demolished 2018)[30]
- Mountain campus,[k] Berry College, Mount Berry, Georgia (1922–29)[25]
- Hamrick Hall (1922-23)
- Hill Dining Hall (1923)
- House o' Dreams (1926)
- Pilgrim Hall (1929)
- Parker Memorial Library, 30 Arlington St, Dracut, Massachusetts (1922)[31]
- Davis Library (former),[l] 733 Main St, Agawam, Massachusetts (1924)[32]
- Ford Complex,[k] Berry College, Mount Berry, Georgia (1924-31)[25]
- Clara Hall (1924-25)
- Ford Dining Hall (1924-26)
- Ford Auditorium (1928)
- Ford Classroom Building (1928)
- Ford Gymnasium (1928)
- Mary Hall (1930-31)
- Gehring Hall,[i] Gould Academy, Bethel, Maine (1924-25)[33]
- Clifton Daggett Gray Athletic Building, Bates College, Lewiston, Maine (1925–27)[21]
- Wesley United Methodist Church, 100 Main St, Worcester, Massachusetts (1925–27)[34]
- Alumni Gymnasium, Bates College, Lewiston, Maine (1926–28)[21]
- Guggenheim Aeronautical Laboratory, Massachusetts Institute of Technology, Cambridge, Massachusetts (1926–28)[35]
- Memorial Hall Library remodeling and additions, 2 N Main St, Andover, Massachusetts (1926–27, NRHP 1982)[36]
- Oak Hill remodeling,[k] Berry College, Mount Berry, Georgia (1927–28)[25]
- Westfield Athenaeum,[m] 6 Elm St, Westfield, Massachusetts (1925–27)[37]
- Thomas H. Hoyt Memorial Library (former), 34 W Main St, Merrimac, Massachusetts (1920–30)[38]
- Eastman Laboratories, Massachusetts Institute of Technology, Cambridge, Massachusetts (1930–32)[35]
- Byerly Hall, Radcliffe College, Cambridge, Massachusetts (1931–32)[28]
- Stoneham Public Library addition,[n] 431 Main St, Stoneham, Massachusetts (1931, NRHP 1984)[39]
- Hanscomb Hall,[i] Gould Academy, Bethel, Maine (1933-34)[33]
- Sandwich Home Industries,[j] 32 Main St, Sandwich, New Hampshire (1934–35)[40]
- MIT Sailing Pavilion, Cambridge, Massachusetts (1935–36)[35]
- Pratt Diagnostic Center, Tufts Medical Center, Boston, Massachusetts (1937)[41]
- Rogers Building,[o] Massachusetts Institute of Technology, Cambridge, Massachusetts (1937–38)[35]
- Newton Trust Company branch, 319 Auburn St, Auburndale, Massachusetts (1939, altered)[42]
- Smith Hall, Bates College, Lewiston, Maine (1939-40)[21]
- Dedham Public Library remodeling, 257 Mount Vernon St, Dedham, Massachusetts (1951)[28]
Gallery of architectural works
[edit]-
Lawson Tower, Scituate, Massachusetts, 1902.
-
Swallow Boathouse, Moultonborough, New Hampshire, 1908-10.
-
United Methodist Church of Summit, Summit, New Jersey, 1910.
-
Peter J. Gomes Chapel, Bates College, Lewiston, Maine, 1912-14.
-
Colonial Beacon Gas Station, Stoneham, Massachusetts, circa 1922.
-
Parker Memorial Library, Dracut, Massachusetts, 1922.
-
Wesley United Methodist Church, Worcester, Massachusetts, 1925-27.
-
Alumni Gymnasium, Bates College, Lewiston, Maine, 1926-28.
-
Memorial Hall Library remodeling, Andover, Massachusetts, 1927.
-
Westfield Athenaeum, Westfield, Massachusetts, 1927.
-
Byerly Hall, Radcliffe College, Cambridge, Massachusetts, 1931-32.
-
Smith Hall, Bates College, Lewiston, Maine, 1939-40.
Notes
[edit]- ^ Coolidge's own summer home for several years.
- ^ A contributing resource to the Gray Cliff Historic District, NRHP-listed in 1986.
- ^ A contributing resource to the Custom House District, NRHP-listed in 1973.
- ^ Designed with associate architects Maginnis, Walsh & Sullivan and Peabody & Stearns.
- ^ A contributing resource to the Old Chestnut Hill Historic District, NRHP-listed in 1986.
- ^ a b A contributing resource to the Beacon Hill Historic District, NRHP-listed in 1965.
- ^ A contributing resource to the Summit Downtown Historic District, NRHP-listed in 2011.
- ^ A contributing resource to the Pill Hill Historic District, NRHP-listed in 1977.
- ^ a b c A contributing resource to the Broad Street Historic District, NRHP-listed in 1977 and expanded in 1990.
- ^ a b c A contributing resource to the Center Sandwich Historic District, NRHP-listed in 1983.
- ^ a b c d A contributing resource to the Berry Schools historic district, NRHP-listed in 1978.
- ^ A contributing resource to the Agawam Center Historic District, NRHP-listed in 2001.
- ^ Designed with associate architect Malcolm B. Harding of Westfield. A contributing resource to the Westfield Center Historic District, NRHP-listed in 2008.
- ^ A contributing resource to the Central Square Historic District, NRHP-listed in 1990.
- ^ Designed in association with William Welles Bosworth, architect for the original campus dedicated in 1916.
References
[edit]- ^ "News From the Classes" in Harvard Graduates Magazine 9, no. 36 (June 1901): 566.
- ^ Architectural Review 9, no. 9 (September, 1902): 246.
- ^ "Plate Illustrations" in Brickbuilder 4, no. 11 (November, 1895): 232.
- ^ a b Bainbridge Bunting, Harvard: An Architectural History (Cambridge: Harvard University Press, 1985)
- ^ American Architect and Building News 70, no. 1294 (October 13, 1900): 16.
- ^ Sixty-second Annual Report of the Board of Education; Together With the Sixty-Second Annual Report of the Secretary of the Board, 1897-1898 (Boston: Commonwealth of Massachusetts, 1899)
- ^ Brickbuilder (April, 1900): 86-87.
- ^ Historic Building Detail: NWT.2923
- ^ Historic Building Detail: SCI.14
- ^ "Construction News" in Engineering News 47, no. 1 (January 2 1902): 4.
- ^ Historic Building Detail: BOS.2004
- ^ Historic Area Detail: MRN.C
- ^ "The Normal and Latin School Group" in American Architect and Building News 94, no. 1700 (July 22 1908): 25-30.
- ^ Historic Building Detail: NWT.2725
- ^ Historic Building Detail: BOS.15711
- ^ Lauren C. Archibald, Virginia Brounce and Jennifer B. Leynes, Summit Downtown Historic District NRHP Registration Form (2011)
- ^ Pointfield NRHP Registration Form (2014)
- ^ Historic Area Detail: NWT.DX
- ^ Historic Building Detail: BKL.1156
- ^ A Walking Tour of Bethel Hill Village (Bethel: Bethel Historical Society, 2015)
- ^ a b c d e History of Bates Campus Buildings, Bates College.
- ^ Jane Beckman, Town Hall NRHP Registration Form (1980)
- ^ Campus Building and Renovation Chronology, Hamilton College.
- ^ American Contractor (April 4, 1914): 83.
- ^ a b c d Robert M. Craig, "Berry College", [Rome, Georgia], SAH Archipedia, eds. Gabrielle Esperdy and Karen Kingsley, Charlottesville: UVaP, 2012—, http://sah-archipedia.org/buildings/GA-01-115-0059. Accessed November 7, 2022.
- ^ Historic Building Detail: WEL.465
- ^ American Contractor (May 20, 1916): 56.
- ^ a b c Keith N. Morgan, Buildings of Massachusetts: Metropolitan Boston (Charlottesville: University of Virginia Press, 2009)
- ^ "Slate Library History" in Gill Newsletter (January, 2012): 8.
- ^ Historic Building Detail: STN.26
- ^ Historic Building Detail: DRA.46
- ^ Historic Building Detail: AGA.58
- ^ a b Broad Street Historic District (Boundary Increase) NRHP Registration Form (1990)
- ^ Historic Building Detail: WOR.705
- ^ a b c d Art and Architecture at MIT: A Walking Tour of the Campus (Cambridge: MIT Press, 1982)
- ^ Historic Building Detail: ANV.169
- ^ Historic Building Detail: WSF.115
- ^ "Dedicate Memorial Library to Thomas Hoyt at Marrimac" in Newburyport Daily News, April 12, 1930, 8.
- ^ A History of the Stoneham Public Library (Stoneham: Stoneham Public Library, no date)
- ^ Center Sandwich Historic District NRHP Registration Form (1983)
- ^ Historic Building Detail: BOS.12833
- ^ Historic Building Detail: NWT.4780
Coolidge:
- https://archive.org/details/6threportclass1883harvuoft/page/36/mode/2up?q=Coolidge
- https://archive.org/details/sim_harvard-graduates-magazine_1928-12_37_146/page/202/mode/2up?q=%22Joseph+Randolph+Coolidge%22
Carlson:


