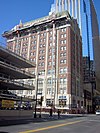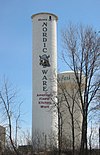User:Elkman/NRHP color test
Appearance
Current listings
[edit]| [1] | Landmark name[2] | Image | Date listed | Location | City or Town | Summary |
|---|---|---|---|---|---|---|
| 1 NRHP | Advance Thresher/Emerson-Newton Implement Company | 
|
September 20, 1977 | 700-704 S. 3rd St. 44°58′36.85″N 93°15′30.48″W / 44.9769028°N 93.2584667°W |
Minneapolis | Commercial buildings influenced by Louis Sullivan, with Classical Revival-style ornamentation[3] |
| 2 NRHP | Ames-Florida House | 
|
October 16, 1979 | 8131 Bridge St. 45°5′12.13″N 93°43′53.72″W / 45.0867028°N 93.7315889°W |
Rockford | House built by George F. Ames and Joel Florida, the founders of Rockford, in 1856. They produced all the structural materials on site and built their own furniture.[4] |
| 3 NRHP | Anoka-Champlin Mississippi River Bridge | December 31, 1979 | U.S. Route 52 45°11′25.42″N 93°23′45.22″W / 45.1903944°N 93.3958944°W |
Champlin | Bridge built in 1929, was torn down to its piers and rebuilt. | |
| 4 NRHP | Architects and Engineers Building | 
|
February 23, 1984 | 1200 2nd Ave., S. 44°58′15.01″N 93°16′25.17″W / 44.9708361°N 93.2736583°W |
Minneapolis | Renaissance Revival-style building with offices and shared spaces for design professionals[5] |
| 5 NRHP | George W. Baird House | 
|
March 27, 1980 | 4400 W. 50th St. 44°54′46.03″N 93°20′12.21″W / 44.9127861°N 93.3367250°W |
Edina | Brick farmstead built in 1886 by prominent farmer in the Edina Mills community[6] |
| 6 NRHP | Bardwell-Ferrant House | 
|
August 9, 1984 | 2500 Portland Ave., S. 44°57′21.6″N 93°15′59.36″W / 44.956000°N 93.2664889°W |
Minneapolis | Queen Anne-style house with a Moorish Revival makeover[7] |
| 7 NRHP | Riley Lucas Bartholomew House | 
|
November 28, 1978 | 6901 Lyndale Ave., S. 44°52′38.17″N 93°17′17.35″W / 44.8772694°N 93.2881528°W |
Richfield | 1852 home built by early Richfield settler, legislative representative, and a framer of the state constitution[8] |
| 8 NRHP | Basilica of St. Mary | 
|
March 26, 1975 | Hennepin Ave. at 16th St. 44°58′23.01″N 93°17′9.49″W / 44.9730583°N 93.2859694°W |
Minneapolis | Beaux-Arts basilica; by same architect as the Cathedral of St. Paul[9] |
| 9 NRHP | Bennett-McBride House | 
|
September 19, 1977 | 3116 3rd Ave., S. 44°56′44.6″N 93°16′22.91″W / 44.945722°N 93.2730306°W |
Minneapolis | Queen Anne style house with a variety of turned, sawn, and beaded wood ornament[10] |
| 10 NRHP | Fredrika Bremer Intermediate School | 
|
January 31, 1978 | 1214 Lowry Ave., N. 45°0′49.4″N 93°17′41.74″W / 45.013722°N 93.2949278°W |
Minneapolis | One of the oldest (1888) school buildings in Mineapolis. |
| 21 NRHP | Chicago, Milwaukee and St. Paul Railroad Grade Separation | 
|
June 1, 2005 | Parallel to 29th St. between Humboldt and 20th Aves., S. | Minneapolis | Grade-separated railroad corridor mandated by the City of Minneapolis to route the Milwaukee Road railroad tracks below street level and eliminate grade crossings[11] |
| 22 NRHP | Chicago, Milwaukee, St. Paul and Pacific Depot | 
|
November 25, 1969 | W. 37th St. and Brunswick Ave. 44°56′13.29″N 93°21′28.45″W / 44.9370250°N 93.3579028°W |
St. Louis Park | Eastlake style railroad depot built in 1887[12] |
| 24 NHL | Christ Church Lutheran | 
|
June 20, 2001 | 3244 34th Ave., S 44°56′37.54″N 93°13′23.55″W / 44.9437611°N 93.2232083°W |
Minneapolis | Eliel Saarinen-designed modern-style church[13], designated a National Historic Landmark in 2009[14] |
| 83 HD | Minneapolis Warehouse Historic District | 
|
November 3, 1989 | Roughly bounded by River St., 1st Ave., N., 6th St., N., 2nd Ave., N., 5th St., N., 5th Ave., N., 3rd St. N., and 10th Ave., N. | Minneapolis | Major concentration of warehouse buildings representing Minneapolis' prominence as a distribution center, with buildings designed by prominent local architects in a wide range of architectural styles[15] |
| 84 NRHP | Minneapolis YMCA Central Building | 
|
November 29, 1995 | 36 S. 9th St. (formerly 30 S. 9th St.) 44°58′33.8″N 93°16′29.82″W / 44.976056°N 93.2749500°W |
Minneapolis | Long, Lamoreaux, and Long-designed YMCA building in the Gothic Revival style[16] |
| 93 HD | Nokomis Knoll Residential Historic District | 
|
August 5, 1999 | Bounded by W. 52nd St., West Lake Nokomis Parkway, E. 54th St., and Bloomington Ave. | Minneapolis | Middle-class residential development with Tudor Revival and other period revival styles popular in the 1920s and 1930s[17][18] |
| 94 NRHP | North East Neighborhood House | 
|
July 19, 2001 | 1929 2nd St., NE. 45°0′29.25″N 93°15′56.57″W / 45.0081250°N 93.2657139°W |
Minneapolis | Georgian Revival settlement house built in 1919 to serve immigrants and the unemployed[19] |
| 95 NRHP | Northwestern Knitting Company Factory | 
|
June 3, 1983 | 718 Glenwood Ave. 44°58′49.56″N 93°17′18.3″W / 44.9804333°N 93.288417°W |
Minneapolis | Manufacturer of "itchless" woolen underwear, plated with silk and cotton; became the leading national manufacturer of underwear in 1912[20] |
| 96 NRHP | Ogden Apartment Hotel | 
|
January 13, 1992 | 66-68 S. 12th St. 44°58′22.11″N 93°16′37.99″W / 44.9728083°N 93.2772194°W |
Minneapolis | Unusual housing type for middle-class residents during the early 20th century: apartments with a common restaurant instead of kitchens[21] |
| 97 NRHP | Floyd B. Olson House | 
|
December 31, 1974 | 1914 W. 49th St. 44°54′52.19″N 93°18′14.12″W / 44.9144972°N 93.3039222°W |
Minneapolis | Home of Minnesota governor Floyd B. Olson, a leader in the Minnesota Farmer-Labor Party and a crusader for social justice[22] |
| 98 NRHP | Dr. Oscar Owre House | 
|
March 8, 1984 | 2625 Newton Ave., S. 44°57′28.38″N 93°18′19.96″W / 44.9578833°N 93.3055444°W |
Minneapolis | Purcell & Elmslie-designed Prairie School house overlooking Lake of the Isles[23] |
| 100 NHL | Peavey-Haglin Experimental Concrete Grain Elevator | 
|
December 19, 1978 | Junction of Minnesota Highways 7 and 100 44°56′34.83″N 93°20′39.31″W / 44.9430083°N 93.3442528°W |
St. Louis Park | First circular-shaped reinforced concrete grain elevator in the United States and possibly in the world[24]; listed as a National Historic Landmark in 1981[14] |
| 101 NRHP | Pence Automobile Company Building | 
|
December 27, 2007 | 800 Hennepin Ave. 44°58′38″N 93°16′35″W / 44.97722°N 93.27639°W |
Minneapolis | Office building, with terra cotta ornamentation inspired by Louis Sullivan's work, of an early 20th century automobile dealer and banker[25] |
| 102 NRHP | Phi Gamma Delta Fraternity House | 
|
September 15, 2005 | 1129 University Ave., SE. 44°58′51.91″N 93°14′21.15″W / 44.9810861°N 93.2392083°W |
Minneapolis | Fraternity house designed by Viennese architect Carl B. Stravs, inspired by the Vienna Secession; unusual design at a time when most houses were built in period revival styles[26] |
| 103 NHL | Pillsbury A Mill | 
|
November 13, 1966 | 301 Main St., SE. 44°59′2.18″N 93°15′9.59″W / 44.9839389°N 93.2526639°W |
Minneapolis | Built in 1881 and was the largest flour mill in the world for 40 years[27];listed as a National Historic Landmark in 1966[14] |
References
[edit]- ^ Numbers represent an ordering by significant words. Various colorings, defined here, differentiate National Historic Landmark sites and National Register of Historic Places Districts from other NRHP buildings, structures, sites or objects.
- ^ "National Register Information System". National Register of Historic Places. National Park Service. 2008-04-24.
- ^ Millett p. 77
- ^ Kennedy, Roger G. (2006). Historic Homes of Minnesota. St. Paul, Minnesota: Minnesota Historical Society. p. 20. ISBN 0-87351-557-9.
- ^ Millett p. 38
- ^ "About Town: Official Magazine of the City of Edina" (PDF). City of Edina, Minnesota. Spring 2003. Retrieved 2008-03-22.
- ^ Millett p. 188
- ^ "Riley Lucas Bartholomew House". Richfield Historical Society. Retrieved 2007-10-15.
- ^ Millett pp. 86-87
- ^ Millett pp. 194-195
- ^ "Bennett Lumber Site Environmental Assessment Worksheet" (PDF). City of Minneapolis. 2006. Retrieved 2006-07-06.
- ^ "St. Louis Park Historical Society - History". Retrieved 2008-08-12.
- ^ Millett pp. 159-160
- ^ a b c Cite error: The named reference
nhlwas invoked but never defined (see the help page). - ^ "North Loop Warehouse District". Minneapolis Heritage Preservation Commission. April 2007. Retrieved 2008-09-25.
{{cite web}}: CS1 maint: date and year (link) - ^ Millett p. 29
- ^ Nord pp. 97-98
- ^ Millett p. 169
- ^ Nord p. 98
- ^ "Northwestern Knitting Company/Munsingwear". Minneapolis Heritage Preservation Commission. February 2007. Retrieved 2008-03-26.
{{cite web}}: CS1 maint: date and year (link) - ^ "Ogden Apartment Hotel". Minneapolis Heritage Preservation Commission. February 2007. Retrieved 2008-03-26.
{{cite web}}: CS1 maint: date and year (link) - ^ "Floyd B. Olson House". Minneapolis Heritage Preservation Commission. February 2007. Retrieved 2008-03-26.
{{cite web}}: CS1 maint: date and year (link) - ^ Millett p. 281
- ^ James Shiere (May 23, 1981), "National Register of Historic Places Inventory-Nomination: Peavey-Haglin Experimental Concrete Grain Elevator" (PDF). (520 KB), National Park Service
{{citation}}: External link in|title=|title=at position 1 (help) and "Accompanying images" (PDF). (356 KB) - ^ Lileks, James. "Pence Building". Retrieved 2008-09-25.
- ^ "National Register of Historic Places Nomination Form: Phi Gamma Delta Fraternity House" (PDF). Retrieved 2008-09-25.
- ^ Stephen Lissandrello (August 7, 1975), "National Register of Historic Places Inventory-Nomination: Pillsbury "A" Mill" (PDF). (340 KB), National Park Service
{{citation}}: External link in|title=|title=at position 1 (help) and "Accompanying 5 images, including photos from early 1900s to 1975" (PDF). (830 KB)
