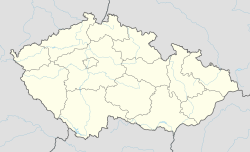User:David Budil/sandbox
| David Budil/sandbox | |
|---|---|
 | |
| 49°45′31″N 13°22′46″E / 49.7585244°N 13.3794806°E | |
| Location | Plzeň |
| Country | Czech Republic |
| Denomination | Roman Catholic |
| Website | http://frantiskani-plzen.farnost.cz/ |
| History | |
| Status | active |
| Consecrated | 17. 5. 1995 |
| Architecture | |
| Functional status | filial church |
| Architectural type | one nave Church |
| Style | Romanesque, Gothic, Baroque |
| Completed | 13th century |
| Specifications | |
| Length | 33,75 m |
| Width | 18,75 m |
| Administration | |
| Diocese | Plzeň |
| Clergy | |
| Bishop(s) | Mons. Frantisek Radkovsky |
| Vicar(s) | The city of Pilsen |
The Church of All Saints (Pilsen)
[edit]The Church of All Saints is situated in the Roudna quarter near the historic center of Pilsen. It is one of the oldest churches in the area and it was considered the main parish church of the early villages of Pilsen, Malice and Zahorsko before the construction of the St. Bartholomew cathedral was completed.
History of the church
[edit]The initial Romanesque church was constructed in the 13th century.
In 1310 the Henry of Bohemia granted the patronage right to the Teutonic order, which enforced this right and established the church of St. Bartholomew, which was set to become the parish church of the early Pilsen.
According to result of the new situation the Church of All Saints lost its privileged status and become a filial church. The church was reconstructed in the Gothic style at the end of the 14th century.
During the Hussite Wars, the church's nave was significantly damaged and for this reason the church was repaired during the rest of the century.[1]
In 1750 a Baroque entrance hall was built as an annex to the initial entrance gate.
Church exterior
[edit]The temple is an one nave Church with a presbytery on the eastern portion, which ends at a polygonal five-sided closure. The wall and pillar lining materials are blocks of sandstone.
Entrance
[edit]The main entrance at the southern facade serves as an access to the church.
It has two concave walls with two late-Baroque rounded windows lined with pilasters ending in a baluster entablature with a densely profiled molding.
Presbytery and the church nave
[edit]The presbytery and the nave are supported by diagonal and setback buttresses with roof-like skews. The church's entire parameter is encircled by a window ledge.
The presbytery is surrounded by plinths culminating in a cornice of the window-sill. All four presbytery windows are Gothic with the Flamboyant, a flame-like tracery.
The other windows in the nave have a form of a pointed shape without traceries.
Church sacristy
[edit]The northern part of the presbytery wall is nowadays connected by the portal with the sacristy, which was originally built as a separate chapel without access to the church.
The sacristy is supported by diagonal buttresses topped with roof-like skews.
It is covered with a shed roof connecting to the presbytery.
Similarly, as the nave windows, the shape of the window on the eastern side is pointed.
Church interior
[edit]Church nave and presbytery
[edit]The nave is vaulted by a groin vault with the ribs leading to decorative cantilevers located along the interior walls.
A high choir was built on the western end of the nave in the 16th century. Similarly, the space under the high choir is vaulted by a groin vault with a spiral staircase leading to the upper level.
A linear massive pointed triumphal arch divides the nave from the presbytery.
The presbytery is vaulted by a figured rib vault, which is ending in a polygonal five-sided closing. Rectangular /////pillars//// standing on a plinth surrounding the presbytery support the vault.
Church sacristy
[edit]The Sacristy is vaulted by a jumping vault that leads to the diagonal buttress-supported console.
-
Northern facade
-
Tower
-
Chancel Turret
-
Baroque Entrance
-
Church Interior and presbytery
-
Interior and high choir
-
Interior, nave pulpit
-
Vault in the presbytery
-
Sacristy, jumping vault
-
Jumping vault
-
Jumping vault
- ^ Václav Mencl: Plzeň 7 kapitol z její výtvarné minulosti. Krajské nakladatelství v Plzni, 1961, str. 37












