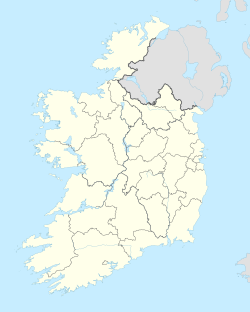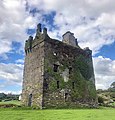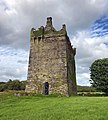User:Anuit77/Togher Castle
| This is not a Wikipedia article: It is an individual user's work-in-progress page, and may be incomplete and/or unreliable. For guidance on developing this draft, see Wikipedia:So you made a userspace draft. Find sources: Google (books · news · scholar · free images · WP refs) · FENS · JSTOR · TWL |
| Togher Castle | |
|---|---|
| County Cork, Ireland | |
 Togher Castle – south facade | |
| Coordinates | 51°45′43″N 9°09′54″W / 51.761869°N 09.164867°W |
| Type | Fortified tower house |
| Height | 18 metres (approximately) |
| Site information | |
| Controlled by | MacCarthy family of Gleannacroim Captain Edward Hoare and Lieutenant Abraham Hoare The Milner family The O'Donovan family. |
| Condition | Partial ruin |
| Site history | |
| Built | c. 1590 |

Togher Castle (Irish: Caisleán an Tochar), is a late 16th century tower house of the MacCarthys of Gleannacroim.[1] The tower house is located approximately 9 kilometres (5.6 mi) north of the town of Dunmanway and is situated in the townland of Togher, which means "causeway", or "causeway of wood over a bog".[2][3][1][4]
Description
[edit]Purportedly built on the site of a older structure,[5] Togher Castle sits on a low rocky ridge, about 100 metres north of the River Bandon.[3] While the tower house has had slight modifications over time, the overall fabric remains true to the original design when it was first erected.[3] Primarily serving a defensive function, many of its features considered the comfort of the residents associated with the era of fortified houses.[1] Today, there is no remains of a bawn, or any other form of enclosure.
Rectangular in plan, the breath of the east and west walls measure approximately 10 metres (32 ½ ft), and the length of the north and south walls approximately 16.4 metres (54 ft). The overall height is estimated to be about 18 metres (57 ft).[1][6]
The exterior walls were originally pointed smooth with mortar, with the windows being finely dressed with Cork limestone.[3] The base-batter slopes from the ground level to the first floor. The parapet wall is now mostly ruined, except the western side which survives to its full height. Two great machicolations or bartizans project from the south-east, and north-west corners respectively, with the latter well-preserved.
Togher is an unvaulted tower house, with no surviving ceiling over any of the four floors, except the remnants of 19th century corrugated iron sheets acting as a roof. The whole interior structure is divided into two unequal sections by an offset partition wall to the east side, running between the north and south main walls, and extending the full height of the tower. This allows for the division of the floors into two sets of chambers with the western sections being the larger. The central chimney stack, a continuation of the internal partition wall, contains live flues, while the chimneys on the east and west gables are a decorative feature.
The original ground floor entrance is located to the east, with a window in the western wall since enlarged into an additional doorway. On the right wall of the entrance hall hangs a late 19th century MacCarthy coat of arms funded by Daniel MacCarthy (Glas) (1807–1884),[7] with the lines: Mac Carṫaiġ an orsa, laṁ laidir a buaḋ, which translates to "Mac Carthy of the forces, victory to the strong hand".
The large ground floor major chamber is suggested to have once served primarily as a store room or a wine cellar.[3][8]
On the north-eastern corner of the tower house, a circular winding staircase leads from the entrance hallway to the top level, from which doors open to each of the major chambers on each floor. A small windowless dungeon is located left of the first stairway, and is recorded by Lyons & Gillman as chambrin a chodaigh ("the tyrant's little chamber").[1]
The first floor chamber may have been used as a low-status hall, functioning as both a wardroom, as well as acting as a kitchen; with the small chamber on the east side serving as a pantry.[3]
Two published surveys of the tower house differ in the role of the second and third floors. Lyons & Gilman (1895, 484) speculate the second floor was the location of the private apartments, due to the minor chamber being named chambrin na banaltran ("the little chamber of the nurse").[1] They then postulate that the State room was the third floor based on its structural layout, with smaller uniformed windows, and an offset positioned fireplace with the remains of a once decorated mantel piece projecting from the wall.[3] However, Samuel (1998, 267) reasons otherwise, with the second floor being the principle chamber of the tower house, due to the location of the great fireplace, and once large decorated windows; as well as in keeping with the supposed role of second floor in other unvaulted tower houses.[3] And thus, he states that the private quarters were situated on the third floor.
Two rooms on the top floor level have been identified as a large attic and a minor storeroom, both of which were once overhung by the original roof.
History
[edit]Background
[edit]Togher Castle was built by Tadhg Mac Dermod Mac Carthy, otherwise known as Tadhg an Fhorsa I, or Onorsi ("of the Force"). Tadhg an Fhorsa I was the chief of the MacCarthys of Gleannacroim, the Sliochd Feidhlimidh, who were cousins to the MacCarthy Reaghs of Carbery—itself a branch of the MacCarthy Mór dynasty.[9]
The tower house borders the north-western part of the Gleannacroim territories, which was estimated to be approximately 12,814 acres and in its heyday contained 57½ townlands.[10][11] Along with Togher, the clan's other strongholds included the now demolished Dunmanway Castle (Dun-na-mbean) and perhaps an earlier structure once located at Ballinacarriga—though the latter was afterwards a castle of the Hurleys.[11]
It is believed that the construction begun following Tadhg an Fhorsa's acquisition of the Sept lands by royal letters patent from Elizabeth I of England in July 1590, under the system of "surrender and regrant".[1] This act consolidated Tadhg's hold on the clan after a chain of events in which his elder brother, Cormac Donn assassinated their first cousin and rival claimant Cormac Mac Finin, the "official" tanist, and then chief of the clan for the position. For this crime, Cormac Donn was tried and executed in 1576 and the clan territory came under control of the Crown.[9] As all three individuals were grandchildren of a former chief of the clan, Tadhg's right of succession was acknowledged by the Sept in 1578. However, some 12 years later with the coming of age of Finin, the son of the murdered chieftain, Cormac Mac Finin, and an emerging question of true inheritance and position, Tadhg an Fhorsa I was was motivated to travel to London in 1590 with Sir Walter Raleigh to surrender the said lands of Gleannacroim, despite their past forfeiture, to be re-granted to him in full as his personal estate under English tenure.[9]
Desmond Rebellions
The tower house was occupied for a short time soon after Kinsale by x. Tadhg An-Fhorsa died in 1618 and willed Togher and various other lands to his son Dermod, and Dunmanway Castle to Tadhg An-Duna I.
Forfeiture
[edit]As a result of the family's involvement in 1641 rising out lead to the forfeiture of the estate with Togher Castle being granted to Hoares of Iretons army.
In 1666 it was unroofed.
Later years
[edit]In 1746 Wm Millner got a lease for 999 years. Before 1895 it was reroofed and modernised by Father Lyons.
https://archive.org/details/annalsofkingdomo06ocle/page/2484/mode/2up
https://archive.org/details/annalsofkingdomo06ocle/page/2442/mode/2up?q=castle+donovan
https://durrushistory.com/tag/dunmanway/
Gallery
[edit]-
South and Southwestern Facade
-
Northern Facade
-
Southern Facade
-
Western Facade
-
Southside Window
-
North-side Window
-
Northwestern Machicolation
References
[edit]- ^ a b c d e f g Lyons, J. Rev. &; Gillman, H. W. (1895). "Togher Castle and District, Co. Cork. With photographs by Denham Franklin". Journal of the Cork Historical and Archaeological Society. Ser. 2, Vol. I, : pp. 481-497.
{{cite journal}}:|pages=has extra text (help)CS1 maint: extra punctuation (link) - ^ ""Togher"". Logainm.ie. Retrieved 11 May 2020.
{{cite web}}: CS1 maint: url-status (link) - ^ a b c d e f g h Samuel, Mark Wycliffe (1998). The Tower houses of West Cork (Ph.D. thesis). University of London.
- ^ "Togher Castle, Near Dunmanway : from "Castles in County Cork", Vol. 06, no. 47 : graphic". Local Studies Library, Cork County Library. Retrieved 10 May 2020.
{{cite web}}: CS1 maint: url-status (link) - ^ O'Mahony, Jeremiah (1959). West Cork Parish Histories and Place-names. Kerryman. p. 71.
- ^ O Connell, Helen. "Sam Maguire | My Stories | Threads: Togher Castle". www.scoilnet.ie. Retrieved 18 May 2020.
{{cite web}}: CS1 maint: url-status (link) - ^ Coleman, James (1896). "Contributions to Irish Biography. No. 31: Daniel MacCarthy (Glas)". The Irish Monthly. 24 (278): 410–418. ISSN 2009-2113.
- ^ McCarthy, Samuel Trant. (1997). The MacCarthys of Munster : the story of a great Irish sept. Gryfons. ISBN 0-9654220-1-1. OCLC 222215599.
- ^ a b c MacCarthy, Daniel (1880). A Historical Pedigree of the Sliochd Feidhlimidh, the MacCarthys of Gleannacroim, from Carthach, Twenty-fourth in Descent from Oilioll Olum, to this Day. Exeter: W. Pollard.
- ^ Bennett, George (1869). The History of Bandon. Cork: Francis Guy. p. 207.
- ^ a b Holland, W. (1949). History of West Cork and the Diocese of Ross. Skibbereen: Southern Star. pp. 165–170.









