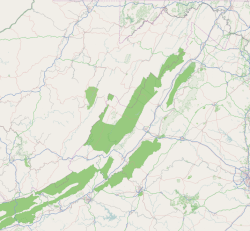Rose Hill (Front Royal, Virginia)
Appearance
Rose Hill | |
 | |
| Location | 900 block of N. Royal Ave., Front Royal, Virginia |
|---|---|
| Coordinates | 38°55′49″N 78°11′43″W / 38.93028°N 78.19528°W |
| Area | 8.5 acres (3.4 ha) |
| Built | 1830, 1845 |
| Architectural style | Federal, Greek Revival |
| NRHP reference No. | 96000578[1] |
| VLR No. | 112-0032 |
| Significant dates | |
| Added to NRHP | May 23, 1996 |
| Designated VLR | March 20, 1996[2] |
Rose Hill is a historic home located at Front Royal, Warren County, Virginia. The original section was built in 1830, and is a two-story, a central-passage, single-pile plan frame dwelling with vernacular design elements derived from the Federal style. A two-story, brick rear ell with vernacular Greek Revival design elements was added in 1845. The front facade features a one-story, one-bay, hip roofed, Greek-Revival-style porch with paired Doric order wooden columns. Also on the property are the contributing two-story frame cottage, probably built originally as a kitchen/slave quarters, and two frame sheds clad in novelty siding (c. 1937).[3]
It was listed on the National Register of Historic Places in 1996.[1]
References
[edit]- ^ a b "National Register Information System". National Register of Historic Places. National Park Service. July 9, 2010.
- ^ "Virginia Landmarks Register". Virginia Department of Historic Resources. Retrieved 5 June 2013.
- ^ Maral S. Kalbian (December 1995). "National Register of Historic Places Inventory/Nomination: Rose Hill" (PDF). Virginia Department of Historic Resources. and Accompanying photo
Categories:
- Houses on the National Register of Historic Places in Virginia
- Greek Revival houses in Virginia
- Federal architecture in Virginia
- Houses completed in 1830
- Houses in Warren County, Virginia
- National Register of Historic Places in Warren County, Virginia
- Front Royal, Virginia
- 1830 establishments in Virginia
- Slave cabins and quarters in the United States
- Shenandoah Valley, Virginia Registered Historic Place stubs






