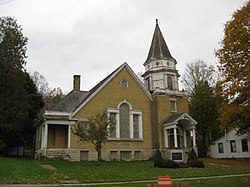Presbyterian Church of McGraw
Appearance
Presbyterian Church of McGraw | |
 Presbyterian Church of McGraw, October 2009 | |
| Location | 3 W. Main St., McGraw, New York |
|---|---|
| Coordinates | 42°35′44″N 76°5′45″W / 42.59556°N 76.09583°W |
| Area | less than one acre |
| Built | 1901 |
| Built by | John R. Holmes |
| Architect | Pierce & Bickford |
| Architectural style | Queen Anne, Eclectic Queen Anne |
| NRHP reference No. | 86002517[1] |
| Added to NRHP | September 11, 1986 |
Presbyterian Church of McGraw is a historic Presbyterian church located at McGraw in Cortland County, New York. It was built in 1901 to designs by architects Pierce & Bickford and is a one-story structure, irregular in plan and massing, built of "Canandaigua gold brick". It features a tower that is square in plan at the base, but above the roofline rises in two octagonal stages built of wood with round arched louvered belfry openings and elliptical windows. It is topped by an octagonal spire crowned by a cast metal finial. The interior features an octagonally shaped auditorium and Palladian windows.[2]
It was listed on the National Register of Historic Places in 2002.[1]
References
[edit]- ^ a b "National Register Information System". National Register of Historic Places. National Park Service. March 13, 2009.
- ^ Mark L. Peckham (July 1986). "National Register of Historic Places Registration: Presbyterian Church of McGraw". New York State Office of Parks, Recreation and Historic Preservation. Retrieved 2009-11-10. See also: "Accompanying seven photos".
Categories:
- Churches on the National Register of Historic Places in New York (state)
- Presbyterian churches in New York (state)
- Queen Anne architecture in New York (state)
- Churches completed in 1901
- 20th-century Presbyterian church buildings in the United States
- Churches in Cortland County, New York
- National Register of Historic Places in Cortland County, New York
- Finger Lakes, New York Registered Historic Place stubs
- New York (state) church stubs




