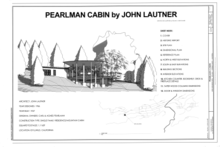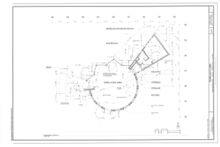Pearlman Mountain Cabin

The Pearlman Mountain Cabin is a cottage in Idyllwild, United States. It was designed by John Lautner in 1957. It is listed in the National Register of Historic Places as "character-defining" for the architectural style of organic architecture.
History
[edit]The weekend cottage was commissioned by Carl K. Pearlman, a urologist from neighbouring Orange County. The building lot was chosen by his wife Agnes.[1] In the 1950s the area around Idyllwild was a popular hideaway among the upper middle class of Los Angeles which was just two hours away. The Pearlmans had purchased a lot that was considered to be fraught with problems: It had a slope of up to 40% and was full of rocks. Several architects refused to design and erect a weekend home on the property, but recommended John Lautner to the couple who had a reputation as an expert for unusual projects.[2] Lautner provided a first draft of his plans in 1956, and the building started in 1957. Construction was conducted by William Branch, a brother of Agnes Pearlman.
Carl K. Pearlman died in 1998. The cabin is currently owned by his daughter Nancy.
Design
[edit]
As many other buildings constructed by Lautner, the Pearlman Mountain Cabin is sometimes assigned as organic architecture, a term coined by Lautner's teacher Frank Lloyd Wright. The point of departure was a severely sloping forest property in the western San Jacinto Mountains at about 1800 meters altitude. Among numerous pine trees was a large boulder. Lautner decided to overbuild the boulder with a circular platform and to construct the cabin as a cylinder, its flat, overhanging roof being supported by tree trunks encircling the cabin. The valley-facing living room covers about half of the floor space of the building. Apart from the supporting tree trunks, its outer wall completely consists of glass windows that form a zigzag line roughly resembling a semi-circle. Since half of the entire wall of the building consists of glass windows the view of the visitor is automatically drawn to the landscape outside the house.[3] Because of the large size and the unusual collocation of the windows the boundaries between inside and outside become blurred for the viewer.[4] Towards the hillside a solid, semicircular wall with small windows confines the living room. Roof and facade have been designed to provide good acoustics inside, the trigger being that Agnes Pearlman was a talented pianist.[5] From the cylinder-shaped living room doors lead to two annexes: A bathroom and an observation deck.
References
[edit]- ^ "John Lautner's Pearlman Cabin in Idyllwild". Architectoid (blog). Retrieved 2019-10-04.
- ^ "UFO in the Woods". Richard Olsen. Archived from the original on September 14, 2014.
- ^ Olsberg, Nicholas (2011). Between Earth and Heaven: The Architecture of John Lautner. New York: Rizzoli International Publications. p. 133. ISBN 978-0-8478-3014-5.
- ^ Newman, Morris (2010-01-22). "For The Love of the Land". Palm Springs Life. Retrieved 2019-10-13.
- ^ Campbell-Lange, Barbara-Ann (2005). John Lautner. Köln: Taschen. p. 43. ISBN 978-3-8228-3962-1.
Further reading
[edit]- Pearlman Mountain Cabin in the Pacific Coast Architecture Database (PCAD)
- Pearlman Mountain Cabin in the National Register of Historic Places
