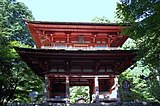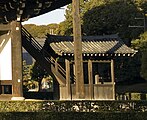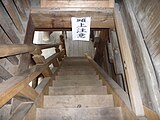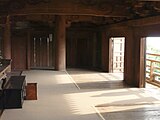Nijūmon

Nijūmon (二重門, lit. two-story gate) is one of two types of two-story mons presently used in Japan (the other one being the rōmon) and can be found at most Japanese Buddhist temples.[1] This gate is distinguishable from its relative by the roof above the first floor which skirts the entire upper story, absent in a rōmon.[2] Accordingly, it has a series of brackets (tokyō) supporting the roof's eaves both at the first and at the second story.[3] In a rōmon, the brackets support a balcony. The tokyō are usually three-stepped (mitesaki) with tail rafters at the third step.[3] A nijūmon is normally covered by a hip-and-gable roof.[2]
Unlike a rōmon, whose second story is inaccessible and unusable, a nijūmon has stairs leading to the second story. Some gates have at their ends two sanrō (山廊), 2 x 1 bay structures housing the stairs.[2] The second story of a nijūmon usually contains statues of Shakyamuni or of goddess Kannon, and of the 16 Rakan, and hosts periodical religious ceremonies.[4] Large nijūmon' are 5 bays wide, 2 bays deep and have three entrances, however Tokyo's Zōjō-ji, the Tokugawa clan's funerary temple, has a gate which is 5 x 3 bays.[2] Smaller ones are 3 x 2 bays and have one, two or even three entrances.[2]
Of all temple gate types, the nujūmon has the highest status, and is accordingly used for important gates like the chūmon (middle gate) of ancient temples as Hōryū-ji.[3] The sanmon, the gate of a Zen temple of highest prestige, is usually a nijūmon.[note 1] Some nijūmon are called chūmon (中門, lit. middle gate) because they are situated between the entrance and the temple.[2]
Gallery
[edit]-
The Niōmon of Kōmyō-ji in Ayabe (National Treasure)
-
A nijūmon. Note the double roof.
-
A rōmon. Note the balcony and the single roof.
-
One of the sanrō of Tōfuku-ji's sanmon (detail of the photo above)
Second story
[edit]Some interior images of the second story of a nijūmon, in this case Kōmyō-ji's sanmon in Kamakura, Kanagawa prefecture.
-
The sanmon
-
The stairs to the second story
-
The second story
-
Second story, exit to the balcony
-
Sacred images in the main room
Notes
[edit]References
[edit]- ^ Fujita & Koga 2008, pp. 84–85
- ^ a b c d e f "nijuumon". JAANUS – Japanese Architecture and Art Net User System. Retrieved 2010-06-22.
- ^ a b c Hamashima, Masashi (1999). Jisha Kenchiku no Kanshō Kiso Chishiki (in Japanese). Tokyo: Shibundō. pp. 105–107.
- ^ Iwanami Nihonshi Jiten
Bibliography
[edit]- Iwanami Nihonshi Jiten (岩波日本史辞典), CD-Rom Version. Iwanami Shoten, 1999-2001 (in Japanese)
- "Nijuumon". JAANUS – Japanese Architecture and Art Net User System. Retrieved 2009-06-19.
- Fujita Masaya, Koga Shūsaku, ed. (April 10, 1990). Nihon Kenchiku-shi (in Japanese) (September 30, 2008 ed.). Shōwa-dō. ISBN 4-8122-9805-9.










