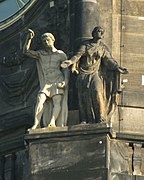New Town Hall (Dresden)


The New Town Hall in Dresden is the seat of Dresden's city administration. It is located south-east of the Altmarkt on Dr.-Külz-Ring. The town hall tower is 100.3 meters high or 329 feet (with figure, including lightning rod),[1] a viewing platform, which is currently not open to the public, is 68 meters above the ground. The town hall clock has a diameter of four meters. The Golden Town Hall Man on the tower is 5.05 meters high from the base to the crown.
There are 16 larger-than-life sandstone statues at the height of the viewing platform. The partially restored statues represent 16 virtues (counter-clockwise starting in the north): Love, Hope, Mercy, Piety, Faith, Loyalty, Courage, Perseverance, Strength, Sacrifice, Wisdom, Kindness, Justice, Truth, Vigilance and Prudence.
-
Love and hope
-
Vigilance and Prudence
-
Justice and truth
-
Wisdom and goodness
-
Strength and sacrifice
-
Courage and perseverance
-
Faith and loyalty
-
Mercy and piety
History
[edit]As early as 1870/1875, the Old Town Hall on Altmarkt no longer offered enough space for the city administration, so the then Lord Mayor Paul Alfred Stübel began discussing a new building shortly after taking office in 1880. However, it was not until 1888 that a corresponding council resolution was passed. It was not until 1901 that an architectural competition for a new town hall was announced.[2] Under the title Im Wettbewerbe für das neue Rathaus in Dresden preisgekrönte und angekaufte Entwürfe nebst dem amtlichen Entwurfe des städtischen Hochbauamtes / Eigentum der Stadt Dresden / Für die Gebrüder der städtischen Kollegien bestimmt, the Römmler & Jonas collotype company produced a two-part portfolio.[3] The architect Karl Roth (1875–1932) from Darmstadt received one of the four prizes for his entry (no first prize was awarded) and the new town hall was built from 1905 to 1910 on the basis of his design under the joint supervision of the architects Karl Roth and Edmund Bräter (1855–1925), for which, among other things, the neo-classical Prussian House and the Palais Loß from 1765 were demolished. The foundation stone for the New Town Hall was laid on September 29, 1905, with the last King of Saxony, Friedrich August III, also striking three hammer blows. The shell of the building with its sandstone façade and high pitched roofs was completed in 1908, although there were considerable financing problems: for example, the town hall tower could only be erected thanks to generous support from the Güntz Foundation.[4] The following two years were spent working on the ornate interior, with the ballrooms being painted by Eugen Bracht. The official inauguration took place on October 1, 1910.
The building was severely damaged during the bombing raids in February 1945, so that the extensive reconstruction was carried out in a simplified form from 1948 under the direction of Emil Leibold. The reconstruction of the paintings in the ballrooms was abandoned. The complex on Dr.-Külz-Ring was completed in 1952, followed in 1962–1965 by the reconstruction of the ballroom wing by Herbert Terpitz, Manfred Arlt and Kollektiv (interior design: Theo Wagenführ). The Hellerau workshops were responsible for the interior design of the new plenary hall. Between 2011 and 2016, this wing was extensively renovated and the staircase and the Golden Gate were largely restored to their original state.[5]
The larger-than-life sculpture "Trümmerfrau" (Rubble Woman), created by Walter Reinhold in 1952, stands on the town hall square to the east of the town hall to commemorate the many women who removed the mountains of brick rubble in the destroyed city after 1945. The original iron casting was recast in bronze in 1967.
Since July 2024, a salon in the New Town Hall has been named after the theater actress and women's rights activist Marie Stritt. The hall is used for weddings and entries in the city's Golden Book, among other things.[6]
The Schnurbaum-Allee on Dr.-Külz-Ring to the south of the town hall has been a protected natural monument (ND 99) since 1999. Thanks to the high regenerative power of the string trees, the city gardeners have succeeded in visually restoring the crowns damaged in the bombing raids. The avenue was extended with new plantings after 1945.
Gallery
[edit]-
Front view 1914
-
Trümmerfrauen memorial in front of the town hall
-
Staircase design by Otto Gussmann (1910–1914)
-
Golden Town Hall Man
-
Golden gate with the two lions by Georg Wrba
References
[edit]- ^ https://www.dresden.de/de/rathaus/dienstleistungen/c 212.php
- ^ Ein Wettbewerbsentwurf für das neue Rathaus in Dresden des Berliner Architekten Heinrich Schweitzer im Architekturmuseum der TU Berlin
- ^ im Verzeichnis Drucke von Römmler & Jonas der Deutschen Nationalbibliothek
- ^ The Güntz Foundation was a foundation set up by Justus Friedrich Güntz (1801-1875) in 1865, whose funds were to be used for charitable purposes and to beautify the town.
- ^ Katrin Richter: "Dresdner Rathaus: „Goldene Pforte" öffnet am 2. April". Dresdner Neueste Nachrichten. 17 March 2016, online, retrieved 30 March 2020.
- ^ https://www.dresden.de/de/rathaus













