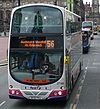Millbrae Crescent
Appearance
| Millbrae Crescent | |
|---|---|
 | |
 | |
| General information | |
| Architectural style | Greek Revival |
| Town or city | Glasgow |
| Country | Scotland |
| Construction started | 1876 |
| Completed | 1877 |
| Technical details | |
| Structural system | Masonry |
| Design and construction | |
| Architect(s) | Alexander Thomson |
Millbrae Crescent is a street located in Glasgow providing numerous examples of category A listed buildings thought to be designed by Alexander "Greek" Thomson, or posthumously by his architectural partner, Robert Turnbull.[1][2] The street comprises an elegant row of two-storey terraced houses built using blonde sandstone and exemplifying Thomson's typical use of Egyptian-derived columns and ornamentation.[3] Millbrae Crescent is located on the River Cart in Langside, Glasgow,[4] and within close proximity of Thomson's noted residential Victorian villa, Holmwood House. The crescent, which is located near the White Cart Water river, has been a high risk area for flooding over the years.[5]
References
[edit]- ^ "Robert Turnbull". Dictionary of Scottish Architects. Retrieved 4 October 2008.
- ^ Historic Environment Scotland. "2, 2A-38 (EVEN NOS) MILLBRAE CRESCENT (Category A Listed Building) (LB32384)". Retrieved 19 March 2019.
- ^ "Millbrae Crescent". TheGlasgowStory. Retrieved 4 October 2008.
- ^ BBC. "Walking the White Cart Way". Retrieved 4 October 2008.
- ^ Lundy, Iain. "£53m project to stop misery for city residents". The Evening Times. 26 Mar 2009
55°49′21″N 4°16′33″W / 55.8224°N 4.27575°W



