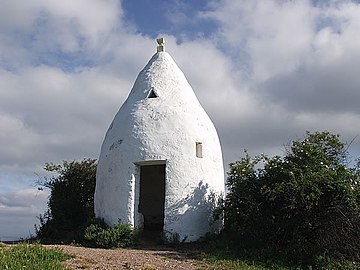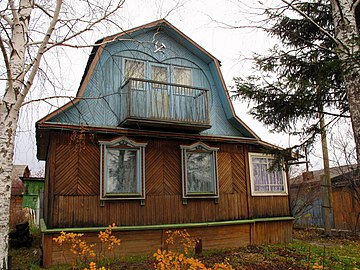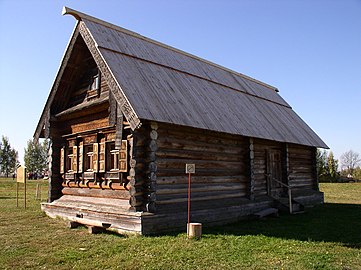List of house types

This is a list of house types. Houses can be built in a large variety of configurations. A basic division is between free-standing or single-family detached homes and various types of attached or multi-family residential dwellings. Both may vary greatly in scale and the amount of accommodation provided.
By layout
[edit]
Single pen, single cell, or Hall house: a one-room house[2]
- Wealden hall house: a type of vernacular medieval timber-framed yeoman's hall house traditional in the south east of England

Double pen or double cell: a two-room house[3]
- Saddlebag: a two-room house with a central chimney and one or two front doors[4]


Central-passage or central hallway\corridor: a three-room house, with a central hallway or passage running front-to-back between the two rooms on either side of the house[6]
- Dogtrot house: divided house with an open, roofed breezeway between the two sections[7]

Hut
[edit]A hut is a dwelling of relatively simple construction,[11] usually one room and one story in height. The design and materials of huts vary widely around the world.
-
Roundhouse: a house built with a circular plan
-
Broch: a Scottish roundhouse
-
Trullo: a traditional Apulian stone dwelling with a conical roof
Bungalow
[edit]Bungalow is a common term applied to a low one-story house with a shallow-pitched roof (in some locations, dormered varieties are referred to as 1.5-story, such as the chalet bungalow in the United Kingdom).[12]
Cottage
[edit]A cottage is a small house, usually one or two stories in height, although the term is sometimes applied to larger structures.
-
Cape Cod-style house or Cape: a style of a double-pile one-story cottage; low, broad with a steep side-gable roof to which dormers are often added to create a second story (in some locations, referred to as 1.5-story)
-
Dacha: cottage-type house in Russia and former union republics of the Soviet Union
-
Izba: a traditional Russian wooden country house
-
Ontario Cottage: a one- or one-and-a-half-story house with a symmetrical rectangular floor plan and a gable centred over the door, popular in small-town Ontario during the 19th century
Ranch
[edit]
A ranch-style house or rambler is one-story, low to the ground, with a low-pitched roof, usually rectangular, L- or U-shaped with deep overhanging eaves.[13] Ranch styles include:
- California ranch: the "original" ranch style, developed in the United States in the early 20th century, before World War II[14]
- Tract ranch: a post-World War II style of ranch that was smaller and less ornate than the original, mass-produced in housing developments, usually without basements[14]
- Suburban ranch: a modern style of ranch that retains many of the characteristics of the original but is larger, with modern amenities[14]
I-house
[edit]
An I-house is a two or three-story house that is one room deep with a double-pen, hall-parlor, central-hall or saddlebag layout.[15]
- New England I-house: characterized by a central chimney[16]
- Pennsylvania I-house: characterized by internal gable-end chimneys at the interior of either side of the house[16]
- Southern I-house: characterized by external gable-end chimneys on the exterior of either side of the house[16]
Gablefront
[edit]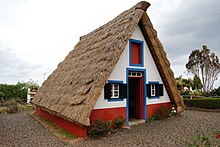
A gablefront house or gablefront cottage has a gable roof that faces its street or avenue, as in the novel The House of Seven Gables.
- A-frame: so-called because the steep roofline, reaching to or near the ground, makes the gable ends resemble a capital letter A.
- Chalet: a gablefront house built into a mountainside with a wide sloping roof
- Charleston single house: originating in Charleston, South Carolina, a narrow house with its shoulder to the street and front door on the side.
- Upright and Wing: a style originating in New England (particularly Upstate New York) and the Great Lakes states, usually of a Greek Revival style.
Split-level
[edit]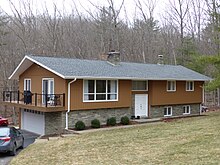
Split-level house is a design of house that was commonly built during the 1950s and 1960s. It has two nearly equal sections that are located on two different levels, with a short stairway in the corridor connecting them.
Tower
[edit]
A tower house is a compact two or more story house, often fortified.
- Irish tower houses were often surrounded by defensive walls called bawns
- Kulla: an Albanian tower house
- Peel tower or Pele tower: fortified tower houses in England and Scotland used as keeps or houses
- Vainakh tower: a tower house found in Chechenya and Ingushetia that reached up to four stories tall and were used for residential or military purposes, or both
- Welsh tower houses: built mostly in the 14th and 15th centuries
Longhouse
[edit]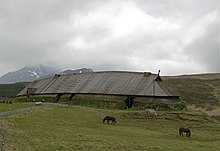
A longhouse is historical house type typically for family groups.
- Geestharden house: one of the three basic house types in Schleswig-Holstein region of Germany
- Uthland-Frisian house: a sub type of Geestharden house of northwest Germany and Denmark
- Longère: a long and narrow house in rural Normandy and Brittany
Housebarn
[edit]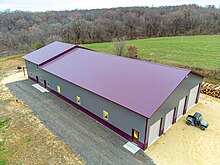
A housebarn is a combined house and barn.
- Barndominium: a type of house that includes living space attached to either a workshop or a barn, typically for horses, or a large vehicle such as a recreational vehicle or a large recreational boat
- Byre-dwelling: farmhouse with people and livestock under one roof
- Connected farm: type of farmhouse common in New England
- Frutighaus: a type of barnhouse originating in the Frutigland region of Switzerland.
Other house types
[edit]- Courtyard house
- Riad: a type of courtyard house found in Morocco
- Siheyuan, Sanheyuan: a type of courtyard house found in China
- Slope house: a house with soil or rock completely covering the bottom floor on one side and partly two of the walls on the bottom floor. The house has two entries depending on the ground level.
- Snout house: a house with the garage door being the closest part of the dwelling to the street.
- Octagon house: a house of symmetrical octagonal floor plan, popularized briefly during the 19th century by Orson Squire Fowler
- Stilt house: is a house built on stilts above a body of water or the ground (usually in swampy areas prone to flooding).
- Villa: a large house which one might retreat to in the country. Villa can also refer to a freestanding comfortable-sized house, on a large block, generally found in the suburbs, and in Victorian terraced housing, a house larger than the average byelaw terraced house, often having double street frontage.
- Mansion: a very large, luxurious house, typically associated with exceptional wealth or aristocracy, usually of more than one story, on a very large block of land or estate.
Mansions usually will have many more rooms and bedrooms than a typical single-family home, including specialty rooms, such as a library, study, conservatory, theater, greenhouse, infinity pool, bowling alley, or server room. - Palace: the residence of a high ranking government official or the country's ruler.
- Castle: a heavily fortified medieval dwelling or a house styled after medieval castles. Usually with towers, crenellations, and a stone exterior.
By construction method or materials
[edit]
- Airey house: a type of low-cost house that was developed in the United Kingdom during the 1940s by Sir Edwin Airey, and then widely constructed between 1945 and 1960 to provide housing for soldiers, sailors, and airmen who had returned home from World War II. These are recognizable by their precast concrete columns and by their walls made of precast "ship-lap" concrete panels.
- Assam-type House: an earthquake-resistant house type commonly found in the northeastern states of India
- Bastle house: a fortified farmhouse found in England and Scotland
- Castle: primarily a defensive structure/dwelling built during the Dark Ages and the Middle Ages, and also from the 18th century to today.
- Converted barn: an old barn converted into a house or other use.
- Earth sheltered: houses using dirt ("earth") piled against it exterior walls for thermal mass, which reduces heat flow into or out of the house, maintaining a more steady indoor temperature
- Pit-house: a prehistoric house type used on many continents and of many styles, partially sunken into the ground.
- Rammed earth
- Sod house
- Earthbag home
- Souterrain: an earthen dwelling typically deriving from Neolithic Age or Bronze Age times.
- Underground home: a type of dwelling dug and constructed underground. Ex. A Rammed-Earth Style House
- Yaodong: a dugout used as an abode or shelter in northern China, especially on the Loess Plateau
- Wattle and daub
- Adobe: a type of mudbrick house made of dirt and straw with mud used as mortar. Found throughout the world, in particular Spain, North Africa, the Middle East and the Americas.
- Igloo: an Inuit, Yup'ik, and Aleut seasonal or emergency shelter that was made of knife-sliced blocks of packed snow and/or ice in the Arctic regions of Alaska, Canada, Greenland, and Siberian Russia.
- Kit house: a type of pre-fabricated house made of pre-cut, numbered pieces of lumber.
- Sears Catalog Home: an owner-built "kit" houses that were sold by the Sears, Roebuck and Co. corporation via catalog orders from 1906 to 1940.
- Laneway house: a type of Canadian house that is constructed behind a normal single-family home that opens onto a back lane
- Log home, Log cabin: a house built by American, Canadian, and Russian frontiersmen and their families which was built of solid, unsquared wooden logs and later as a well crafted style of dwelling
- Plank house: a general term for houses built using planks in a variety of ways
- Pole house: a timber house in which a set of vertical poles carry the load of all of its suspended floors and roof, allowing all of its walls to be non-load-bearing.
- Prefabricated house: a house whose main structural sections were manufactured in a factory, and then transported to their final building site to be assembled upon a concrete foundation, which had to be poured locally.
- Manufactured house: a prefabricated house that is assembled on the permanent site on which it will sit.
- Modular home: a prefabricated house that consists of repeated sections called modules.
- Lustron house: a type of prefabricated house
- Stilt houses or Pile dwellings: houses raised on stilts over the surface of the soil or a body of water.
- Tree house: a house built among the branches or around the trunk of one or more mature trees and does not rest on the ground.
- Upper Lusatian house or Umgebinde: combined log and timber-frame construction in Germany-Czech Republic-Poland region
- Wimpey no-fines house: a low-cost semi-attached or terraced houses built in the United Kingdom from the 1940s onwards using concrete without fine aggregates ("no-fine")
Single-family attached
[edit]- Two-family or duplex: two living units, either attached side by side and sharing a common wall (in some countries, called semi-detached) or stacked one atop the other (in some countries, called a double-decker)
- Three-family or triplex: three living units, either attached side by side and sharing common walls, or stacked (in some countries, called a three-decker or triple-decker)
- Four-family or quadplex or quad: four living units, typically with two units on the first floor and two on the second, or side-by-side
- Townhouse, terraced house, or rowhouse: common terms for single-family attached housing, whose precise meaning varies by location, often connecting a series of living units arranged side-by-side sharing common walls (not to be confused with the English term for an aristocratic mansion, townhouse (Great Britain))
- Linked house: side-by-side attached houses that appear detached above-ground but are attached at the foundation below-ground
- Linked semi-detached: side-by-side attached houses with garages in between them, sharing basement and garage walls
- Mews property: an urban stable-block that has often been converted into residential properties. The houses may have been converted into ground floor garages with a small flat above which used to house the ostler or just a garage with no living quarters.
- Patio house: townhouses that share a patio
- Weavers' cottage: townhouses with attached workshops for weavers
Movable dwellings
[edit]
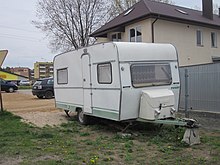
- Chattel house: a small wooden house occupied by working-class people on Barbados. Originally relocatable; personal chattel (property) rather than fixed real property.
- Mobile home, park home, or trailer home: a prefabricated house that is manufactured off-site and moved by trailer to its final location (but not intended to be towed regularly by a vehicle)
- Recreational vehicle or RV: a motor vehicle or trailer that can be used for habitation
- Travel trailer, camper or caravan: a trailer designed to be used as a residence (usually temporarily), which must be towed regularly by a vehicle and cannot move under its own power
- Tiny house: a dwelling, usually built on a trailer or barge, that is 500 square feet (46 m2) or smaller, built to look like a small house and suitable for long-term habitation
- Houseboat includes float houses: a boat designed to be primarily used as a residence
- Tent: a temporary, movable dwelling usually constructed with fabric covering a frame of lightweight wood or other locally-available material
See also
[edit]- Cohousing
- Company town
- City block
- Home
- House
- Gated community
- Intentional community
- List of house styles
- Outbuilding
- Planned unit development
- Real estate
- Spite house, which may or may not be attached to other structures
- Sustainable design
- Timeshare, form of vacation property
- Total institution
Notes
[edit]- ^ Harris 2006, p. 892, Single-pile house: A house that is only one room deep"
- ^ Cloues 2005, Single Pen: "A one-room house, usually gable-roofed with an end chimney"; Harris 2006, p. 490, Hall: "4. A small, relatively primitive dwelling having a one-room plan."
- ^ Cloues 2005, Double Pen: "A two-room house with two front doors, usually gable-roofed with end chimneys"
- ^ Cloues 2005, Saddlebag: "A two-room house with a central chimney and one or two front doors, usually gable-roofed"
- ^ Cloues 2005, Hall-Parlor: "A two-room house with unequal-sized rooms and one front door, usually gable-roofed"
- ^ Cloues 2005, Central Hallway: "A two-room house with a central hall and centered front door, usually gable-roofed with end chimneys"
- ^ Cloues 2005, Dogtrot: "A two-room house with an open center passage"
- ^ Harris 2006, p. 328, Double-pile house: A house that is two rooms deep"
- ^ Cloues 2005, Shotgun: "A one-room wide house, two or more rooms deep, without a hallway; gable- or hip-roofed"
- ^ Harris 2006, pp. 887–888, Side-hall plan, side passage plan: "A floor plan of a house having a corridor that runs from the front to the back of the house along one exterior wall; all rooms are located on the same side of the corridor."
- ^ "hut". Merriam-Webster.com Dictionary. Merriam-Webster. Retrieved 17 September 2024.
- ^ Cloues 2005, Bungalow: "A house relatively long and low in proportion, rectangular in plan, with an irregular interior floor plan, featuring integral porches and low-pitched roofs"
- ^ Cloues 2005, Ranch House: "A house with long, low proportions and extended rectangular plan, sometimes with L- or T-shaped extensions at one or both ends, rooms clustered with family living spaces at one end and bedrooms at the other end, often with integral carport or garage; low gabled or hipped roof"; Poore 2018; Salant 2006.
- ^ a b c Poore 2018; Salant 2006.
- ^ Cloues 2005, I-House: "A one-room-deep house with a distinctive tall, narrow profile; floor plans include central hallway, hall-parlor, double-pen, and saddlebag; often with rear shed or porch"
- ^ a b c Nostrand 2018, pp. 102–104.
- ^ a b McAlester & McAlester 2013, pp. 613–614.
- ^ "Tipi". Merriam-Webster.com Dictionary. Merriam-Webster. Retrieved 17 September 2024.
References
[edit]- Cloues, Richard (2005-03-26). "House Types". New Georgia Encyclopedia (2013-08-22 ed.). Georgia Humanities and the University of Georgia Press. Retrieved 2018-12-28.
- Harris, Cyril M. (2006). Dictionary of Architectures & Construction (4th ed.). NY: McGraw-Hill. ISBN 0-07-158901-5.
- McAlester, Virginia; McAlester, Arcie Lee (2013). A Field Guide to American Houses: The Definitive Guide to Identifying and Understanding America's Domestic Architecture. Alfred A. Knopf. ISBN 9781400043590.
- Nostrand, Richard L. (2018-01-19). The Making of America's Culture Regions. Rowman & Littlefield. ISBN 9781538103975.
- Poore, Patricia (2018-06-05). "The California Ranch". Old House Journal Magazine. Archived from the original on 2019-01-01. Retrieved 2019-01-01.
- Salant, Katherine (2006-12-30). "The Ranch, an Architectural Archetype Forged on the Frontier". The Washington Post. Archived from the original on 2019-01-01. Retrieved 2012-12-31.
External links
[edit]- House Images
- Architectural Housing Styles at Old House Web
- Bilingual Glossary of House types (in English and Spanish)
- A comprehensive summary of common residential architectural styles and themes




