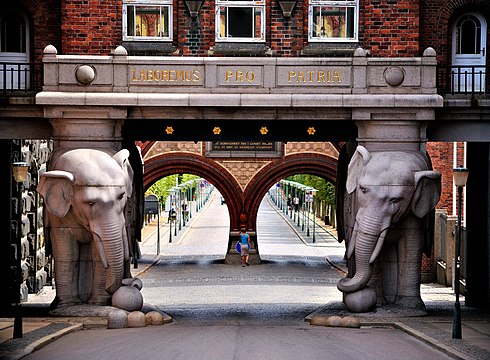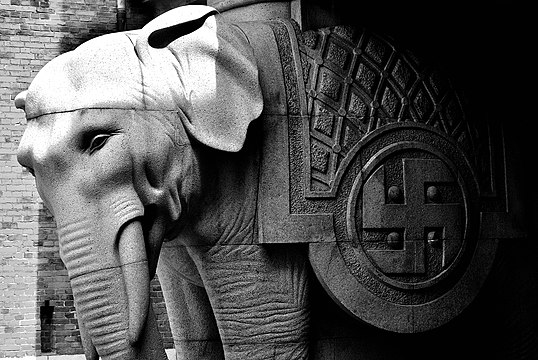Elephant Tower, Carlsberg
| Elephant Tower | |
|---|---|
 The Elephant Tower in 2004 | |
 | |
| General information | |
| Architectural style | Historicism |
| Town or city | Copenhagen |
| Country | Denmark |
| Coordinates | 55°40′02″N 12°31′56″E / 55.6673°N 12.5323°E |
| Completed | 1901 |
| Client | Carl Jacobsen |
| Design and construction | |
| Architect(s) | Vilhelm Dahlerup |
The Elephant Tower (Danish: Elefanttårnet) (also known as the Elephant Gate (Danish: Elefantporten)) is the most famous landmark of the Carlsberg district in Copenhagen, Denmark, the original brewery site of the Carlsberg Breweries (the area is now under redevelopment as a new neighbourhood). The tower takes its name from four large granite elephants which flank the gate, standing back to back carrying the tower on their backs.
History
[edit]
Completed in 1901, the Elephant Tower was built at the same time as the Ny Carlsberg Brewhouse. The architect was Vilhelm Dahlerup, who also worked on the previous stages but not the new brewhouse which was designed by Vilhelm Klein. Together with the original Ny Carlsberg building and the Dipylon, the tower formed the main Ny Carlsberg complex, centred around a courtyard. The space above the tower originally served as a water tower and herb silo.
The new Elephant Tower marked the entrance to the brewery from the Valby side, complementing the Dipylon which served as the entrance from the city.
Architecture
[edit]Typical of Ny Carlsberg's architecture and Vilhelm Dahlerup's work in general, the Elephant Tower is built in a colourful Historicist style inspired by various periods and cultures.
Elephants
[edit]The elephant feature, which was Carl Jacobsen's own idea, was inspired by Bernini's obelisk-carrying elephant on Piazza della Minerva in Rome.[1] The four elephants were created by the sculptor Hans Peder Pedersen-Dan, based on a sketch by Dahlerup.
The spire
[edit]The upper tower, which has a floor area of only 115 square metres, is built in red, ornamental brick. It has tall, round-arched windows and is topped by a copper-clad onion dome.
Image gallery
[edit]-
The tower viewed from the west
-
One of the elephants
-
Detail of the gate viewed from the west
-
Detail of one of the elephants
-
Bust of Carl and Ottilia Jacobsen
See also
[edit]References
[edit]- Carlsberg Group buildings and structures
- Animal sculptures in Copenhagen
- Arches and vaults in Denmark
- Art Nouveau architecture in Copenhagen
- Art Nouveau industrial buildings
- Elephants in art
- Gates in Copenhagen
- Granite sculptures in Copenhagen
- Sculptures by Hans Peder Pedersen-Dan
- Cultural depictions of Carl Jacobsen
- Towers completed in 1901
- Vilhelm Dahlerup buildings
- Water towers in Denmark





