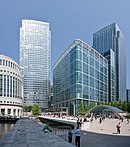Columbus Tower (London)
| Columbus Tower | |
|---|---|
 Artist's impression with Columbus Tower on left and three existing tall buildings on right | |
 | |
| General information | |
| Status | Never built |
| Location | London, E14 United Kingdom |
| Address | 2 Hertsmere Road |
| Client | Commercial Estates Group for and on behalf of GMV Ten Ltd |
| Height | |
| Roof | 237 metres (778 ft) |
| Technical details | |
| Floor count | 65 |
| Floor area | 93,423 m2 (1,005,600 sq ft) |
| Design and construction | |
| Architect(s) | Concept: DMWR Architects[1] Design: Mark Weintraub Architecture & Design[2] |
Columbus Tower was a planned high-rise development by Commercial Estates Group approved for construction on a site on the Isle of Dogs, London Borough of Tower Hamlets. The 63-storey, 242 m (794 ft) AOD (Above Ordnance Datum) tower would have been located on a 0.36-hectare site at the western end of the north dock at West India Quay. At 2009 projected cost was £450M to build and reaching 237 metres in height, and projected was taller only by 2 m than One Canada Square.
Planning
[edit]The mixed-used scheme, designed by DMWR Architects LLP, included 30,871 m2 (332,290 sq ft) of office space, a 192-room hotel, 74 serviced apartments, a rooftop bar and a restaurant, as well as a large health and fitness club, significant retail space and a publicly accessible Winter Garden at ground level.
Columbus Tower would have joined an existing cluster of high-rise development at Canary Wharf. Located at a high footfall transport interchange hub, the proposed tower’s location was directly above the site earmarked for the approach tunnels to the new Crossrail station at Canary Wharf.
In December 2008, a planning application was submitted to the London Borough of Tower Hamlets.[3] This application was virtually identical to application granted full consent in March 2005.[4] Tower Hamlets councillors initially rejected the second application, but Conservative Mayor of London Boris Johnson exercised new powers allowing him to intervene and take over the application, and on 7 October 2009 he granted conditional planning permission and conservation area consent for the scheme.[5]
In March 2011 Commercial Estates Group (CEG) announced that they had appointed Squire and Partners to review the proposals.[6] In November 2013 it was reported that Commercial Estates Group had sold the site to Ryan Corporation (UK) Limited for £100M and that a planning application for a new, residential building would be made.[7] It was subsequently reported that no such sale had taken place.[8] The site was subsequently sold by CEG to Chinese state-owned developer Greenland Group in September 2014 for approximately £100M.[9] A new planning application (PA/15/02675/A1) for the site with a building to be called Hertsmere House was approved by Tower Hamlets in February 2016.[10] The development name has since changed to Spire London.
See also
[edit]References
[edit]- ^ "Columbus Tower, London" (PDF). DMWR Architects LLP. Archived from the original (PDF) on 29 October 2013. Retrieved 28 October 2013.
- ^ Merlin Fulcher (8 October 2009). "Columbus Tower approved: London Mayor overides [sic] council with new 'call in' power". Architects Journal. Retrieved 28 October 2013.
- ^ "Planning applications". London Borough of Tower Hamlets. PA/08/02709. Retrieved 27 October 2013.
- ^ "Planning applications". London Borough of Tower Hamlets. PA/03/00475. Retrieved 27 October 2013.
- ^ "Mayor backs giant Docklands tower". BBC News. 8 October 2009. Retrieved 9 July 2010.
- ^ John Hyde (10 March 2011). "Rethink ordered for Canary Wharf skyscraper Columbus Tower". Docklands and East London Advertiser. Retrieved 27 October 2013.
- ^ "London's Canary Wharf to Get Tallest U.K. Residential Tower". Bloomberg. 15 November 2013. Retrieved 17 November 2013.
- ^ Bowers, Simon (9 June 2014). "Threats to sue over tall storeys of £100m London tower". The Guardian. Retrieved 14 April 2016.
- ^ "Mishcon de Reya advises on sale of landmark docklands scheme". Mishcon de Reya. 25 September 2014. Retrieved 14 April 2016.
- ^ Broadbent, Giles (19 February 2016). "Planners back West India Quay's Hertsmere House 'with heavy heart". The Wharf. Retrieved 14 April 2016.

