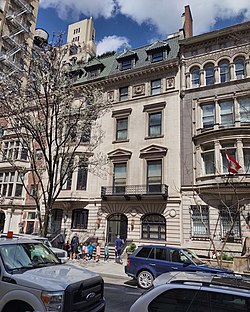Clarence Whitman Mansion
Appearance
| Clarence Whitman Mansion | |
|---|---|
 | |
 | |
| General information | |
| Type | Townhouse |
| Address | 7 East 76th Street |
| Town or city | New York City |
| Country | United States |
| Completed | 1898 |
| Design and construction | |
| Architect(s) | Parish & Schroeder |
The Clarence Whitman Mansion is a townhouse on the Upper East Side of Manhattan in New York City.[1][2] It was designed in the Renaissance Revival architectural style by Parish & Schroeder and completed in 1898.[1][2] It belonged to Sam Salz, an art dealer, from the 1940s to the 1970s.[2] It was purchased by Bungo Shimada, a Japanese philanthropist, in 1990.[1][3]
References
[edit]- ^ a b c Halberg, Morgan (September 10, 2015). "Big Time: A Rare Find in a Rarified Neighborhood". The New York Observer. Retrieved May 4, 2016.
- ^ a b c Tzeses, Jennifer (December 10, 2015). "New York City's Clarence Whitman Mansion Is on the Market for $50 Million". Architectural Digest. Retrieved May 4, 2016.
- ^ Taylor, Candace (September 17, 2015). "Upper East Side Townhouse Lists for $50 Million". The Wall Street Journal. Retrieved May 4, 2016.
40°46′30″N 73°57′51″W / 40.774924°N 73.964279°W
