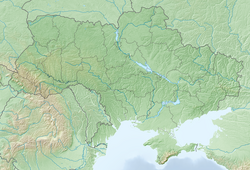Choral Synagogue (Drohobych)
| Choral Synagogue | |
|---|---|
 The renovated synagogue in 2021 | |
| Religion | |
| Affiliation | Orthodox Judaism |
| Rite | Nusach Ashkenaz |
| Ecclesiastical or organisational status | Synagogue |
| Status | Active |
| Location | |
| Location | Pylypa Orlyka Street, Drohobych, Lviv Oblast 82100 |
| Country | Ukraine |
Location in Ukraine | |
| Geographic coordinates | 49°21′12″N 23°30′41″E / 49.35336°N 23.51132°E |
| Architecture | |
| Type | Synagogue architecture |
| Style | Rundbogenstil |
| Date established | 1842 (as a congregation) |
| Completed | 1865 |
The Choral Synagogue, also called the Great Synagogue, is an Orthodox Jewish synagogue, located on Pylypa Orlyka Street, in Drohobych, Lviv Oblast in Ukraine. The congregation worships in the Ashkenazi rite.
History
[edit]It was built between 1844 and 1863.[1] Up to 1918 it served as the Main Synagogue of Galicia within the Austro-Hungarian Empire.[2] After World War II Drohobych belonged to the Soviet Union. The authorities converted the building to a warehouse and altered it accordingly; and in later years it deteriorated.
After Ukraine gained its independence, the synagogue was returned to the Jewish community. Funded with the philanthropic support of Viktor Vekselberg, renovations started in 2014; were completed in 2018;[3] and in 2019 the congregation received its first Torah since World War II.[4][5]
Architecture
[edit]The style of the three-story building is a variant of the then-popular Rundbogenstil style.[6] The entry is framed by massive pilasters, surmounted by a decorated gable. Two windows are placed above it vertically. A larger gable, crowned by the tablets of the law surrounds the entry treatment. It again is supported on pilasters capped by decorative towers. Between the pilasters are vertical rows of three windows. The edges of the building's main façade a framed again by pilasters and topped by (smaller) towers. Another set of windows fills the space between the pilasters. This motif is repeated on all the façades, though on the north and south façades the three vertical windows are replaced by a three-story tall, round-headed window, and on the east façade, backing the Torah ark, the centre window of the three is round.[7]
The two outer bays of the façade are stair towers, the building is actually as wide as the three central bays. The stairs lead to the two women's galleries, both of which are located above the entryway.
The main hall (the prayer hall of the men) is of the nine-bay type, a structure to be found in some synagogues of the early 17th century like the Great Suburb Synagogue, Lviv and the Great Maharsha Synagogue, Ostroh. In each of these synagogues, four supports are arranged in a square in the centre of the space visually divides it into nine units. The Bimah stood in the centre between the pillars.[8]
Gallery
[edit]-
Choral Synagogue in 2014
-
Brockhaus and Efron Jewish Encyclopedia illustration
See also
[edit]References
[edit]- ^ "Ukraine synagogues part 1 – Jewish postcards".
- ^ Erdheim, Claudia, "Das Stetl. Galizien und Bukowina 1890 - 1918." Album Verlag für Photographie (2008). Wien ISBN 978-3-85164-167-7
- ^ "Renovation". Yneynews. Retrieved 11 April 2021.
- ^ "Ukraine synagogue where Menachem Begin was married gets first Torah since WWII". The Times of Israel. Jewish Telegraph Agency. 6 July 2019. Retrieved 5 April 2024.
- ^ "Restored choral synagogue of Drohobych receives Torah scroll". Religious Information Service of Ukraine. 8 July 2019. Retrieved 5 April 2024.
- ^ Kravtsov, Sergey R. (2010). "Jewish Identities in Synagogue Architecture in Galicia and Bukovina" (PDF). Ars Judaica: The Bar-Ilan Journal of Jewish Art. 6: 81–100. Retrieved 5 April 2024 – via RTR Foundation.
- ^ Gruber, Samuel D. (19 June 2007). "Rescuing Drohobych". The Forward. Retrieved 5 April 2024.
- ^ "Drohobych" (PDF). Center for Jewish Art. Hebrew University of Jerusalem. p. 32 ff. Retrieved 11 April 2021.[dead link]
External links
[edit]- "Wielka (Chóralna) Synagoga w Drohobyczu (ul. Leona Reicha; obecnie wuł. Pyłypa Orłyka)" [Choral Synagoge in Drohobytsch]. Virtual Shtetl (in Polish). POLIN Museum of the History of Polish Jews. 2017.
- "The Last Jew from Drohobych: a film by Alfred Schreyer (Synopsis)" (PDF). Austria: Rodsky Film AG. 2011.



