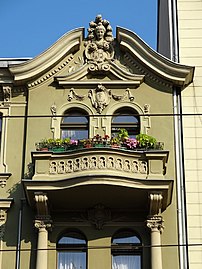Carl Bradtke Tenement
| Carl Bradtke tenement | |
|---|---|
Polish: Kamienica Carla Bradtke w Bydgoszczy | |
 View from Gdanska Street | |
 | |
| General information | |
| Type | Tenement |
| Architectural style | German Historicism, rokoko elements |
| Classification | Nr.A/1126/1-4, June 5, 1993[1] |
| Location | |
| Address | 93 Gdanska Street |
| Town or city | Bydgoszcz |
| Country | Poland |
| Coordinates | 53°7′58″N 18°0′37″E / 53.13278°N 18.01028°E |
| Construction started | 1895 |
| Completed | 1896 |
| Client | Carl Bradtke |
| Technical details | |
| Floor count | 4 |
| Design and construction | |
| Architect(s) | Józef Święcicki |
The Carl Bradtke Tenement is a historical habitation building located at 93 Gdańska Street, in Bydgoszcz, Poland It is registered on the Kuyavian-Pomeranian Voivodeship Heritage list.
Location
[edit]The building stands on the eastern side of Gdańska Street between Świętojańska street and Chocimska street.
It stands close to remarkable tenements in the same street:
- Villa Carl Grosse at 84;
- Otto Riedl Tenement at 85;
- Villa Hugo Hecht at 88/90;
- Tenement at 91 Gdanska street;
- Hugo Hecht tenement at 92/94.
History
[edit]The house was built in 1895-1896, on a design by architect Joseph Święcicki for a master stonecutter Carl Bradtke. Carl Bradtke worked also with Fritz Weidner for the erection of a nearby building at Nr.91.
The house, from the beginning, had been thought as a rental building as well as a trading one with two wings merging at the rear. The initials of the first owner ("CB") appear in a cartouche of an upper pediment.
The initial address of the house was 53 Danzigerstrasse.[2]
At the beginning of the 20th century, the tenement housed a bicycles dealer, company Patria, run by Erich Krahn, .[3]
In the 1920s a patisserie (Polish: Piekarnia) owned by Emil Kobielski had been operating in the building.[4]
Features
[edit]The building has a richly decorated facade with two small side gables, in which stands a gargoyle on a background of ostrich feathers. The architect created a functional complex of buildings centered around a rectangular courtyard enclosed at the back. A hallway allows to get the residential house located at the back of the garden.
The front building follows the Historicism style with references to Neo-Baroque and Rococo.[5] In the same area, Józef Święcicki also realized other edifices:
- Hotel "Pod Orlem" at 14 Gdańska street;
- Oskar Ewald Tenement at 30 Gdańska street;
- Józef Święcicki tenement at 63 Gdańska street;
- Tenement at 86 Gdańska street;
- Hugo Hecht tenement at Gdańska street Nr.92/94;
- Tenement at 1 Plac Wolności.
The building has been put on the Kuyavian-Pomeranian Voivodeship Heritage List Nr.601318 Reg.A/1126/1-4, on June 5, 1993.[6]
Gallery
[edit]-
Frontage onto Gdanska Street
-
Cartouche with Carl Bradtke initials
-
Detail of 1st floor balcony
See also
[edit]References
[edit]- ^ kujawsko-pomorskie list issued28.02.2014
- ^ Adressbuch nebst allgemeinem Geschäfts-Anzeiger von Bromberg und dessen Vororten auf das Jahr 1896 : auf Grund amtlicher und privater Unterlagen. Bromberg: Dittmann. 1896.
- ^ Adressbuch nebst allgemeinem Geschäfts-Anzeiger von Bromberg und dessen Vororten auf das Jahr 1900 : auf Grund amtlicher und privater Unterlagen. Bromberg: Dittmann. 1900.
- ^ Książka Adresowa Miasta Bydgoszczy : wydana w roku 1926. Bydgoszcz. 1926.
{{cite book}}: CS1 maint: location missing publisher (link) - ^ Bręczewska-Kulesza Daria, Derkowska-Kostkowska Bogna, Wysocka A (2003). Ulica Gdańska. Przewodnik historyczny. Bydgoszcz: Wojewódzki Ośrodek Kultury w Bydgoszczy. ISBN 8386970103.
- ^ kujawsko-pomorskie list issued28.02.2014
Bibliography
[edit]- Bręczewska-Kulesza Daria, Derkowska-Kostkowska Bogna, Wysocka A. (2003). Ulica Gdańska. Przewodnik historyczny (in Polish). Bydgoszcz: Wojewódzki Ośrodek Kultury w Bydgoszczy. ISBN 8386970103.
{{cite book}}: CS1 maint: multiple names: authors list (link)





