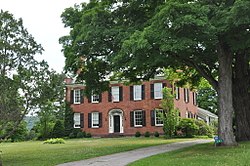Breese-Reynolds House
Appearance
Breese-Reynolds House | |
 | |
| Location | 601 South St., Hoosick, New York |
|---|---|
| Coordinates | 42°51′28.911″N 73°19′27.3684″W / 42.85803083°N 73.324269000°W |
| Area | 8 acres (3.2 ha) |
| Built | 1825 |
| Architectural style | Federal, Greek Revival |
| NRHP reference No. | 07000096[1] |
| Added to NRHP | March 1, 2007 |
The Breese-Reynolds House is a historic house located at 601 South Street in Hoosick, Rensselaer County, New York.
Description and history
[edit]The house was built in about 1825 and consists of a 2+1⁄2-story, five-by-three-bay, gable-roofed brick main block with a rectangular, 1+1⁄2-story wood-framed wing. The wing was added in the mid-19th century. The main block has a slate roof. It is an example of a transitional Federal/Greek Revival–style dwelling.[2]
It was listed on the National Register of Historic Places on March 1, 2007.[1]
References
[edit]- ^ a b "National Register Information System". National Register of Historic Places. National Park Service. March 13, 2009.
- ^ Raymond W. Smith (November 2006). "National Register of Historic Places Registration: Breese-Reynolds House". New York State Office of Parks, Recreation and Historic Preservation. Retrieved 2010-11-21. See also: "Accompanying six photos".
Categories:
- Houses on the National Register of Historic Places in New York (state)
- Federal architecture in New York (state)
- Greek Revival houses in New York (state)
- Houses completed in 1825
- Houses in Rensselaer County, New York
- National Register of Historic Places in Rensselaer County, New York
- Rensselaer County, New York Registered Historic Place stubs




