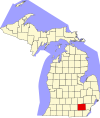Arnold and Gertrude Goss House
Arnold and Gertrude Goss House | |
 | |
| Location | 3215 W. Dobson Place, Ann Arbor, Michigan |
|---|---|
| Coordinates | 42°17′26″N 83°41′56″W / 42.29056°N 83.69889°W |
| Area | 5 acres (2.0 ha) |
| Built | 1922 |
| Architect | George DeWitt Mason, Aubrey William Tealdi |
| Architectural style | Colonial Revival, Classical Revival, et al. |
| NRHP reference No. | 06000402[1] |
| Added to NRHP | May 17, 2006 |
The Arnold and Gertrude Goss House is a single-family home located at 3215 W. Dobson Place in Ann Arbor, Michigan. It was listed on the National Register of Historic Places in 2008.[1]
History
[edit]Arnold Goss was born in Laingsburg, Michigan in 1875, and graduated from Albion College. He apprenticed at a Bay City law firm and was admitted to the bar in 1905. He was an executive with William Durant when Durant founded Buick Motor Company and became secretary of the company in 1908. Goss negotiated several key financial deals for the company, including the 1909 acquisition of Cadillac. Goss left General Motors in 1914 and helped bankroll the development of Kelvinator, becoming president of that company when they went public in 1921.[2]
In 1923, Goss purchased this 600-acre property near Ann Arbor in part to develop a herd of Jersey cattle. He immediately had this house built, using plans created by Detroit architect George DeWitt Mason. The estate grounds around the residence were designed by Italian landscape architect and director of the Nichols Arboretum, Aubrey Tealdi, in the 1920s. Goss continued to live here until his death in 1938. He was survived by his wife Gertrude and three children. His youngest son, Kelly, moved into the house in the 1960s with his family. Kelly sold off most of the acreage surrounding the house, with only 40 acres left by 1980. In 1985, the house and surrounding five acres was purchased by the Bund family.[2]
Description
[edit]The Goss House is a two-and-a-half-story clad with cypress clapboard, with elements of both Georgian Colonial Revival and Craftsman styles. It has a symmetrical five-bay facade, and a hip roof with overhanging eaves. The house has a single-story sunroom attached on one side and a porch on the other. The central front door has classical sidelights and transom, and a curved, Federal-style, entry portico. Two, large, 8-over-12, double-hung windows are on either side of the portico. Smaller 8-over-8 windows are above.[2]
On the interior, a large center hall runs through from front to rear, and contains a majestic spiral staircase. Off the hall are a living room on one side and dining room on the other. A library is behind the living room, and a sunroom is located off the dining room. To the rear is a large kitchen, made by joining what were originally the kitchen, butler's pantry, and servant's dining room. On the second floor is a wide hall, five bedrooms, a sewing room, and a bathroom.[2]
References
[edit]- ^ a b "National Register Information System". National Register of Historic Places. National Park Service. November 2, 2013.
- ^ a b c d Sally Linvill Bund (November 23, 2005), NATIONAL REGISTER OF HISTORIC PLACES REGISTRATION FORM: Arnold and Gertrude Goss House





