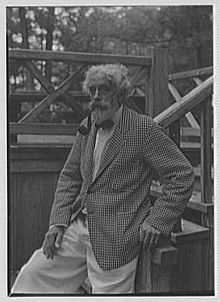Alfredo S. G. Taylor
Alfredo S. G. Taylor | |
|---|---|
 Alfredo S. G. Taylor at Holbrook Camp II, 1936 | |
| Born | 1872 |
| Died | 1947 (aged 74–75) |
| Alma mater | Harvard College (BA) Columbia University (BS) |
| Occupation | Architect |
| Practice | Taylor & Levi |
Alfredo S. G. Taylor (1872–1947)[1] was an architect, of the New York firm Taylor & Levi, which he co-founded with Julian Clarence Levi.[2]
He was educated at Harvard College, class of 1894, and received his B.S. from Columbia Graduate School of Architecture, Planning and Preservation in 1897.[3]
Many of his works are listed on the U.S. National Register of Historic Places.[4][5] At least two, the Starling W. Childs House and the Frederick W. Rockwell House, both in Norfolk, Connecticut, were documented in the U.S. Historic American Buildings Survey.[6]


Hillside (Norfolk, Connecticut), was designed by Taylor for an heiress of the Remington Arms business fortune, and was built in 1908. It is one of his more "spectacular" houses.[7]
Taylor was the designer of over thirty buildings in Norfolk, Connecticut, in a wide variety of styles, in the four decades before the Second World War. He designed a lavish summer pavilion in Norfolk's Dennis Hill State Park, of which only remnants survive.
Work
[edit]- Starling Childs Camp, Doolittle Lake, Norfolk, CT (Taylor, Alfredo S. G.), NRHP-listed[5]
- Gould House, Golf Dr., Norfolk, CT (Taylor, Alfredo S. G.), NRHP-listed[5]
- Hillside, Litchfield Rd., Norfolk, CT (Taylor, Alfredo S. G.), NRHP-listed[5]
- Mead Camp, Doolittle Lake, Norfolk, CT (Taylor, Alfredo S. G.), NRHP-listed[5]
- Moss Hill, Litchfield Rd., Norfolk, CT (Taylor, Alfredo S. G.), NRHP-listed[5]
- Norfolk Country Club House, Golf Dr., Norfolk, CT (Taylor, Alfredo S. G.), NRHP-listed[5]
- Rectory and Church of the Immaculate Conception, North St., Norfolk, CT (Taylor, Alfredo S. G.), NRHP-listed[5]
- Rockwell House, Laurel Way, W., Norfolk, CT (Taylor, Alfredo S. G.), NRHP-listed[5]
- John Shepard House, Shepard Park Rd., Norfolk, CT (Taylor, Alfredo S. G.), NRHP-listed[5]
- Robbins Stoeckel House, Litchfield Rd., Norfolk, CT (Taylor, Alfredo S. G.), NRHP-listed[5]
- World War I Memorial, Greenwoods Rd. West and North Sts., Norfolk, CT (Taylor, Alfredo, S. G.), NRHP-listed[5]
- Low House (Norfolk, Connecticut), Highfield Rd., Norfolk, CT (Taylor & Levi), NRHP-listed[5]
- Moseley House-Farm, Greenwoods Rd., Norfolk, CT (Taylor & Levi), NRHP-listed[5]
- Mulville House, Mountain Rd., Norfolk, CT (Taylor & Levi), NRHP-listed[5]
- Noble House (Norfolk, Connecticut), Highfield Rd., Norfolk, CT (Taylor & Levi), NRHP-listed[5]
- Norfolk Downs Shelter, Gold Rd., Norfolk, CT (Taylor & Levi), NRHP-listed[5]
- Sports Building, Windrow Rd., Norfolk, CT (Taylor & Levi), NRHP-listed[5]
- Tom Thumb House, Windrow Rd., Norfolk, CT (Taylor & Levi), NRHP-listed[5]
References
[edit]- ^ https://npgallery.nps.gov/NRHP/GetAsset/NRHP/64000099_text
- ^ "Julian Clarence Levi architectural drawings and papers, 1895-1963 | Avery Drawings & Archives Collections | Columbia University Libraries Finding Aids". findingaids.library.columbia.edu. Retrieved 2022-02-18.
- ^ Officers and Graduates of Columbia University, Originally the College of the Province of New York Known as King's College: General Catalogue ... New York. 1916. p. 783.
{{cite book}}: CS1 maint: location missing publisher (link) - ^ Taylor, Alfredo S. G., TR
- ^ a b c d e f g h i j k l m n o p q r s "National Register Information System". National Register of Historic Places. National Park Service. March 13, 2009.
- ^ "Search Results: "Taylor%20%26%20Levi" - Prints & Photographs Online Catalog (Library of Congress)". Library of Congress.
- ^ D. Ransom (October 19, 1978). "Connecticut Historical Commission Historic Resources Inventory: Hillside". National Park Service. and Accompanying two photos, exterior, from 1978
