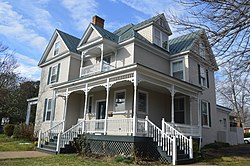Turner–LaRowe House
Appearance
(Redirected from Turner-LaRowe House)
Turner–LaRowe House | |
 Front and eastern side | |
| Location | 1 University Court, Charlottesville, Virginia |
|---|---|
| Coordinates | 38°2′16″N 78°29′55″W / 38.03778°N 78.49861°W |
| Area | 0.3 acres (0.12 ha) |
| Built | 1892 |
| Architectural style | Late Victorian, Victorian |
| MPS | Charlottesville MRA |
| NRHP reference No. | 83003275[1] |
| VLR No. | 104-0234 |
| Significant dates | |
| Added to NRHP | August 10, 1983 |
| Designated VLR | October 20, 1981 [2] |
Turner–LaRowe House is a historic home located at Charlottesville, Virginia. It was built in 1892, and is a two-story, Late Victorian style dwelling. It features two one-story verandahs with a low-pitched hipped roofs, spindle frieze, and bracketed Eastlake movement posts and balustrade. A small second-story porch above the.entrance has a matching balustrade and a pedimented gable roof.[3]
It was listed on the National Register of Historic Places in 1983.[1]
References
[edit]- ^ a b "National Register Information System". National Register of Historic Places. National Park Service. July 9, 2010.
- ^ "Virginia Landmarks Register". Virginia Department of Historic Resources. Archived from the original on 21 September 2013. Retrieved 5 June 2013.
- ^ unknown (n.d.). "National Register of Historic Places Inventory/Nomination: Turner–LaRowe House" (PDF). Virginia Department of Historic Resources. and Accompanying photo




