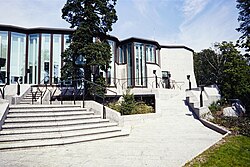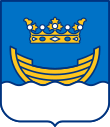Mäntyniemi
| Mäntyniemi | |
|---|---|
 | |
 | |
| General information | |
| Type | Official residence |
| Location | |
| Coordinates | 60°11′05″N 24°53′50″E / 60.18473°N 24.89724°E |
| Current tenants | President of Finland |
| Construction started | 1989 |
| Completed | 1993 |
| Owner | Government of Finland |
| Design and construction | |
| Architect(s) | Reima and Raili Pietilä |
Mäntyniemi (Swedish: Talludden; lit. 'Pine Cape') is one of the three official residences of the President of Finland, besides the Presidential Palace and the summer residence Kultaranta. Mäntyniemi was finished in 1993. Five Finnish presidents have lived there: Mauno Koivisto, Martti Ahtisaari, Tarja Halonen, Sauli Niinistö and Alexander Stubb.
History
[edit]When president Urho Kekkonen resigned in 1982 due to a serious illness, he stayed in the then official residence Tamminiemi until his death in 1986. The Government of Finland set aside Tamminiemi for him and decided to choose a new residence for the president Koivisto. In 1983, 28,000 m2 (300,000 sq ft) of land was bought in the Meilahti district in western Helsinki. Architects Reima and Raili Pietilä, well known for their distinctive organic architecture, won the open architectural competition to design Mäntyniemi.[1] Construction started in September 1989 and was completed in 1993.[2]
Features
[edit]Mäntyniemi is the first official residence to be built specifically for the President of Finland.[2] It is located by the sea. Steps lead down from the main reception room to a waterfront terrace.
There are three buildings on the site. The large main house comprises most of the total floor space of approximately 2,000 m2 (22,000 sq ft). The main house contains the president's private living quarters and personal office suites, as well as the reception rooms. The latter can be used for meetings, for receiving visitors, and for hosting smaller receptions. There is also a small gatehouse and an outbuilding on the premises.
Interior design, the textiles, furnishings, tableware and other items were designed specifically for Mäntyniemi. Competitions for artists were held to choose some of the individual works of art for particular settings or parts of the house. Stone (such as granite) and wood (birch) are among the commonly used materials on the inside, along with concrete.
The surrounding landscaping was designed by Maj-Lis Rosenbröjer to exist in harmony with the natural vegetation.
Numerical data
[edit]

- Volume: 16,290 m3 (575,000 cu ft)
- Gross floor space: 4,210 m2 (45,300 sq ft)
- Net floor space: 2,312 m2 (24,890 sq ft), of which:
- Private living quarters: 680 m2 (7,300 sq ft)
- Personal offices: 424 m2 (4,560 sq ft)
- Reception rooms: 916 m2 (9,860 sq ft)
- Windows: 300
- Corners on the exterior: 212
- Doors: 190, of which 180 are all different
In comparison, the White House has 5,100 m2 (55,000 sq ft) of floor space.
Presidents who have resided in Mäntyniemi
[edit]- Mauno Koivisto (1993–1994)
- Martti Ahtisaari (1994–2000)
- Tarja Halonen (2000–2012)
- Sauli Niinistö (2012–2024)
- Alexander Stubb (2024-present)
See also
[edit]References
[edit]- ^ Roger Connah, Tango Mäntyniemi. Edita, Helsinki 1994.
- ^ a b "The President of the Republic of Finland: Official residences: Mäntyniemi". www.presidentti.fi. Retrieved September 22, 2016.

