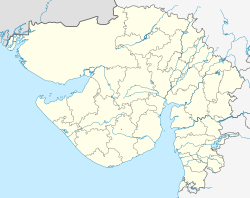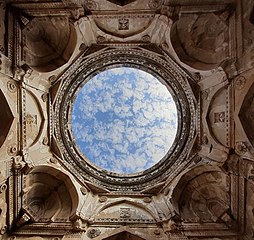Jama Mosque, Champaner
| Jami Masjid, Champaner | |
|---|---|
 | |
| Religion | |
| Affiliation | Islam |
| District | Panchmahal |
| Ecclesiastical or organizational status | Ruins |
| Leadership | Mahmud Begada |
| Year consecrated | 16th century |
| Status | Part of UNESCO Heritage Park |
| Location | |
| Location | India |
| Municipality | Champaner |
| State | Gujarat |
| Geographic coordinates | 22°29′09″N 73°32′14″E / 22.4859°N 73.5371°E |
| Architecture | |
| Type | Mosque |
| Style | Blend of Hindu-Muslim Architecture |
| Completed | 16th century |
| Specifications | |
| Minaret(s) | Two |
| Materials | Rubble Masonry |
Jami Masjid (also known as, Jama Masjid; meaning "public mosque") in Champaner, Gujarat state, western India, is part of the Champaner-Pavagadh Archaeological Park, a UNESCO World Heritage Site, and is among the 114 monuments there which are listed by the Baroda Heritage Trust.[1] It is located about 150 feet (46 m) east of the city walls (Jahdnpandh), near the east gate.
History
[edit]The mosque dates to 1513; construction was carried out over 25 years.[2] It is one of the most notable monuments built by Sultan Mahmud Begada. The Mughal architecture is said to have drawn from the architecture of the Sultanates, which is a blend of Jain religious connotations and workmanship with Muslim ethos; the large domes are indicative of such a mix.[3][4][5][6] Restoration works were carried out in the 1890s.[7]
Architecture and fittings
[edit]

It has a blend of Jain[8] and Muslim architecture, preserving the Islamic ethos, and is considered one of the finest mosques in Western India with its elegant interiors.[5] The ornamentation of the surface areas of the mosque and tomb consists of symbols of motifs of the Sun, diamonds, pots and vines, and lotus insignia which were used in the earlier temples; the artists of the region who worked on these monuments had imbibed their craftsmanship from their forefathers and they were not sectarian in character as they worked on assignments given by Hindus, Muslims or Jains. This mosque had three oblong mural plaques, one at the top of the pulpit and the other two on the sides, with engravings of hymns from the Koran.
The building is two-storied,[9] with both Islamic and Hindu styles of decoration.[2] The plan is similar to that of the Sidi Saiyyed Mosque in Ahmedabad; it is rectangular with the entrance on the east side. There is a portico which has a large dome built over a podium. There are steps to the mosque from northern and southern directions. Tall octagonal minarets 30 metres (98 ft) in height are situated on both sides of the main carved[2][10] entrance.[11] A typical Gujarat style of architecture is seen in the form of oriel windows with distinctive carvings on the outer surface.[10] The carved roof contains several domes,[11] and the courtyard is large.[2] There are seven mihrabs and the entrance gates are carved and fitted with fine stone jalis.
Multiple prayer halls are separated by almost 200 pillars.[11] The main prayer hall has eleven domes, with the central dome, a double-storied structure, built on pillars in an arcade form. The ruler's prayer hall is separated from the main area by jalis.[2][6][12] There is a double clerestory in one of the domes. Other interior features include an arcuate maqsurah screen, trabeate hypostyle lwan, double square side wings, zanana enclosure, and screened off northern mihrab.[13]
Grounds
[edit]Tombs have been built adjacent to the mosque, invariably to a square plan with columns and domes erected over them, and also embellished with decorations.[4] An ablution tank of octagonal kund appearance[9] is near the building; it was used for rainwater harvesting and washing before prayer. The mosque has become a place of pilgrimage for those who seek blessings from the pir who is buried in one corner of the garden.[14]
Gallery
[edit]-
Sky light and supports of main dome
-
'Jaali' design at minar base
-
Minars
-
Open roof of the entry hall
See also
[edit]References
[edit]- ^ Bombay (India: State) (1879). Gazetteer of the Bombay Presidency: Kaira and Panch Maháls (Public domain ed.). Government Central Press. pp. 308–. Retrieved 29 September 2012.
- ^ a b c d e Sarina Singh (1 September 2009). India. LP. pp. 742–. ISBN 978-1-74179-151-8. Retrieved 29 September 2012.
- ^ "United Nations Educational, Scientific and Cultural Organization (UNESCO) Fact Sheet". United Nations Educational, Scientific and Cultural Organization. Retrieved 24 September 2012.
- ^ a b "Advisory Body Evaluation, Champaner-Pavagadh (India) No 1101" (PDF). United Nations Educational, Scientific and Cultural Organization. pp. 26–29. Retrieved 24 September 2012.
- ^ a b Ruggles, D. Fairchild; Silverman, Helaine (2009). Intangible Heritage Embodied. Springer. pp. 91–93, 96–97. ISBN 9781441900715. Retrieved 23 September 2012.
- ^ a b Bombay 1879, pp. 304–309.
- ^ Bombay India General Dept (1897). Archaeology, Progress Report. Bombay: Archaeological Survey of India. Western Circle. p. 8. Retrieved 1 October 2012.
- ^ a b Travel, D. K. (7 September 2017). DK Eyewitness Travel Guide India. Dorling Kindersley Limited. ISBN 978-0-241-32624-4.
- ^ a b Desai, Anjali H. (2007). India Guide Gujarat. India Guide Publications. pp. 178–. ISBN 978-0-9789517-0-2. Retrieved 29 September 2012.
- ^ a b "Champaner: Central mehrab in the Jama mosque". Onlinegallery, British Library, UK. Archived from the original on 5 October 2023. Retrieved 29 September 2012.
- ^ a b c The Rough Guide to India. Penguin. 20 January 2011. pp. 1225–. ISBN 978-1-4053-8849-8. Retrieved 29 September 2012.
- ^ "Champaner-Pavagadh". Worldheritagesite.org. Archived from the original on 6 October 2012. Retrieved 23 September 2012.
- ^ Burton-Page, John; Michell, George (2008). Indian Islamic Architecture: Forms and Typologies, Sites and Monuments. BRILL. pp. 111–. ISBN 978-90-04-16339-3. Retrieved 29 September 2012.
- ^ Patel, Geeta (31 January 2002). Lyrical Movements, Historical Hauntings: On Gender, Colonialism, and Desire in Miraji's Urdu Poetry. Stanford University Press. pp. 38–. ISBN 978-0-8047-3329-8. Retrieved 29 September 2012.
- ^ "Dilwara Temples", Wikipedia, 1 September 2020, retrieved 12 September 2020



![Ceiling fractal carvings resemble to Kalpavriksha illustration in Dilwara Jain Temple[8][15]](http://upload.wikimedia.org/wikipedia/commons/thumb/5/5e/Ceiling_Carvings_Jami_Masjid_Champaner.JPG/301px-Ceiling_Carvings_Jami_Masjid_Champaner.JPG)




