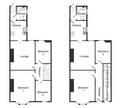File:Tyneside flat floorplan.png
Appearance

Size of this preview: 666 × 599 pixels. Other resolutions: 267 × 240 pixels | 533 × 480 pixels | 853 × 768 pixels | 1,200 × 1,080 pixels.
Original file (1,200 × 1,080 pixels, file size: 75 KB, MIME type: image/png)
File history
Click on a date/time to view the file as it appeared at that time.
| Date/Time | Thumbnail | Dimensions | User | Comment | |
|---|---|---|---|---|---|
| current | 20:59, 1 April 2018 |  | 1,200 × 1,080 (75 KB) | Andy Dingley | == {{int:filedesc}} == {{Information |Description=Illustrative floorplans for a pair of en:Tyneside flats, with a modern shower/toilet added to the rear outshot. Upper floor on the left, ground floor on the right. |Source={{own}} |Date=2018-04-1 |Author=Andy Dingley |Permission={{self|cc-by-sa-4.0}} }} Category:Tyneside flats Category:Diagrams by Andy Dingley |
File usage
The following page uses this file:
