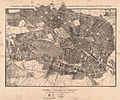File:Boehm Berlin 1862.jpg
Appearance

Size of this preview: 721 × 599 pixels. Other resolutions: 289 × 240 pixels | 577 × 480 pixels | 924 × 768 pixels | 1,232 × 1,024 pixels | 2,463 × 2,048 pixels | 11,346 × 9,433 pixels.
Original file (11,346 × 9,433 pixels, file size: 28.95 MB, MIME type: image/jpeg)
File history
Click on a date/time to view the file as it appeared at that time.
| Date/Time | Thumbnail | Dimensions | User | Comment | |
|---|---|---|---|---|---|
| current | 16:32, 29 July 2011 |  | 11,346 × 9,433 (28.95 MB) | Alexrk2 | {{Information |Description='''Übersichtskarte des Bebauungsplanes der Umgebungen Berlins.''' Der Bebauungsplan in Roth entworfen und vierfach ausgefertigt für das Kgl. Polizei-Präsidium, dem Magistrat von Charlottenburg. Berlin, den 25. April 1862. Opp |
File usage
The following page uses this file:
Global file usage
The following other wikis use this file:
- Usage on de.wikipedia.org
- Usage on fr.wikipedia.org
- Usage on it.wikipedia.org
- Usage on lt.wikipedia.org
- Usage on sv.wikipedia.org




