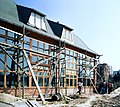File:19880412080NR Hopfgarten (Thüringen) Solarhaus am Weinberg.jpg
Page contents not supported in other languages.
Tools
Actions
General
In other projects
Appearance

Size of this preview: 674 × 600 pixels. Other resolutions: 270 × 240 pixels | 539 × 480 pixels | 863 × 768 pixels | 1,151 × 1,024 pixels | 2,302 × 2,048 pixels | 2,632 × 2,342 pixels.
Original file (2,632 × 2,342 pixels, file size: 7.86 MB, MIME type: image/jpeg)
| This is a file from the Wikimedia Commons. Information from its description page there is shown below. Commons is a freely licensed media file repository. You can help. |
Summary
| Description19880412080NR Hopfgarten (Thüringen) Solarhaus am Weinberg.jpg |
Deutsch: 12.04.1988 DDR 5301 [99428] Hopfgarten (Thüringen), Am Weinberg (GMP: 50.986415,11.228131): Einfamilien-Doppelhaus. Erstes passives Solarhaus nach Plänen der Dozenten Dr. Gerhard Lindner und Dr. Jochen Gronau von der Hochschule für Architektur und Bauwesen Weimar. Im Unterschied zu anderen Sonnenhäusern, wo vor allem Solarzellen und Wärmepumpen für die Umwandlung der Sonnenenergie sorgen, sind es hier ausschließlich bauliche Mittel, die die erwünschte Wärmeumwandlung sichern soll. Hinter der nahezu total verglasten Südaußenwand befinden sich schwarze Aluminiumplatten, die als Absorber dienen und die Luft im Spalt zwischen Glas und Absorber erwärmen, zur Zirkulation bringen und damit direkt die Räume beheizen. Das Wirkprinzip ist die Trombe-Wand, die von dem französischen Ingenieur Félix Trombe zusammen mit dem Architekten Jacques Michel 1956 in Font-Romeu-Odeillo-Via entwickelt wurde.
[R19880410D0012.TIF]19880412080NR.JPG(c)Blobelt Français : 12 avril 1988 GDR 5301 [99428] Hopfgarten (Thuringe), Am Weinberg (GMP : 50.986415,11.228131) : Maison jumelée unifamiliale. Première maison solaire passive selon les plans des professeurs Dr. Gerhard Lindner et le Dr. Jochen Gronau de l'Université d'architecture et de génie civil de Weimar. Contrairement aux autres maisons solaires, où les cellules solaires et les pompes à chaleur assurent principalement la conversion de l'énergie solaire, ce sont ici exclusivement des moyens structurels qui sont destinés à assurer la conversion thermique souhaitée. Derrière le mur extérieur sud presque entièrement vitré se trouvent des panneaux en aluminium noir qui servent d'absorbeurs et chauffent l'air dans l'espace entre le verre et l'absorbeur, le faisant circuler et chauffant ainsi directement les pièces. Le principe de fonctionnement est le mur Trombe, développé par l'ingénieur français Félix Trombe en collaboration avec l'architecte Jacques Michel à Font-Romeu-Odeillo-Via en 1956. [R19880410D0012.TIF]19880412080NR.JPG(c)Blobelt
English: 12.04.1988 DDR 5301 [99428] Hopfgarten (Thuringia), Am Weinberg (GMP: 50.986415,11.228131): Single-family semi-detached house. First passive solar house according to plans by lecturers Dr. Gerhard Lindner and Dr. Jochen Gronau from the Weimar University of Architecture and Civil Engineering. In contrast to other solar houses, where solar cells and heat pumps are used to convert solar energy, here it is exclusively structural means that are intended to ensure the desired heat conversion. Behind the almost completely glazed south-facing outer wall are black aluminum plates that serve as absorbers and heat the air in the gap between the glass and the absorber, cause it to circulate and thus directly heat the rooms. The principle behind it is the Trombe wall, which was developed by the French engineer Félix Trombe together with the architect Jacques Michel in 1956 in Font-Romeu-Odeillo-Via. [R19880410D0012.TIF]19880412080NR.JPG(c)Blobelt |
||||||||||||||
| Date | |||||||||||||||
| Source | Own work | ||||||||||||||
| Author |
creator QS:P170,Q28598952 |
||||||||||||||
| Camera location | 50° 59′ 11.09″ N, 11° 13′ 41.27″ E | View this and other nearby images on: OpenStreetMap |
|---|
| Object location | 50° 59′ 11.1″ N, 11° 13′ 41.38″ E | View this and other nearby images on: OpenStreetMap |
|---|
Licensing
This file is licensed under the Creative Commons Attribution-Share Alike 4.0 International license.
- You are free:
- to share – to copy, distribute and transmit the work
- to remix – to adapt the work
- Under the following conditions:
- attribution – You must give appropriate credit, provide a link to the license, and indicate if changes were made. You may do so in any reasonable manner, but not in any way that suggests the licensor endorses you or your use.
- share alike – If you remix, transform, or build upon the material, you must distribute your contributions under the same or compatible license as the original.
Captions
Add a one-line explanation of what this file represents
Items portrayed in this file
depicts
12 April 1988
50°59'11.094"N, 11°13'41.272"E
50°59'11.101"N, 11°13'41.380"E
image/jpeg
38b9a65eeb3b1f51753c4a314af33aaed3a10aa2
8,245,520 byte
2,342 pixel
2,632 pixel
File history
Click on a date/time to view the file as it appeared at that time.
| Date/Time | Thumbnail | Dimensions | User | Comment | |
|---|---|---|---|---|---|
| current | 12:57, 6 July 2018 |  | 2,632 × 2,342 (7.86 MB) | Jörg Blobelt | User created page with UploadWizard |
File usage
The following page uses this file:
Global file usage
The following other wikis use this file:
- Usage on de.wikipedia.org
- Usage on fr.wikipedia.org
- Usage on pt.wikipedia.org
Metadata
This file contains additional information, probably added from the digital camera or scanner used to create or digitize it.
If the file has been modified from its original state, some details may not fully reflect the modified file.
| Image title | 12.04.1988 DDR 5301 [99428] Hopfgarten (Thüringen), Am Weinberg (GMP: 50.986415,11.228131): Einfamilien-Doppelhaus. Erstes passives Solarhaus nach Plänen der Dozenten Dr. Gerhard Lindner und Dr. Jochen Gronau von der Hochschule für Architektur und Bauwesen Weimar. Im Unterschied zu anderen Sonnenhäusern, wo vor allem Solarzellen und Wärmepumpen für die Umwandlung der Sonnenenergie sorgen, sind es hier ausschließlich bauliche Mittel, die die erwünschte Wärmeumwandlung sichern soll. Hinter der nahezu total verglasten Südaußenwand befinden sich schwarze Aluminiumplatten, die als Absorber dienen und die Luft im Spalt zwischen Glas und Absorber erwärmen, zur Zirkulation bringen und damit direkt die Räume beheizen. Das Wirkprinzip ist die Trombe-Wand, die von dem französischen Ingenieur Félix Trombe zusammen mit dem Architekten Jacques Michel 1956 in Font-Romeu-Odeillo-Via entwickelt wurde. [R19880410D0012.TIF]19880412080NR.JPG(c)Blobelt |
|---|---|
| Copyright holder | Dr. Jörg Blobelt (retret 06.07.2018) |
| IIM version | 2 |

