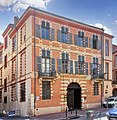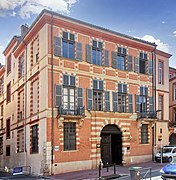File:(Toulouse) 24 Grande-rue Nazareth - Hôtel d'Avizard - Façade.jpg
Page contents not supported in other languages.
Tools
Actions
General
In other projects
Appearance

Size of this preview: 585 × 600 pixels. Other resolutions: 234 × 240 pixels | 468 × 480 pixels | 749 × 768 pixels | 999 × 1,024 pixels | 1,998 × 2,048 pixels | 2,744 × 2,813 pixels.
Original file (2,744 × 2,813 pixels, file size: 7.53 MB, MIME type: image/jpeg)
| This is a file from the Wikimedia Commons. Information from its description page there is shown below. Commons is a freely licensed media file repository. You can help. |
Summary
|
Hôtel d'Avizard à Toulouse - Facade | |||||||||||||||||
|
| |||||||||||||||||
Captions
Add a one-line explanation of what this file represents
Items portrayed in this file
depicts
0.001041 second
2.2
2.26 millimetre
43°35'46.288"N, 1°26'48.044"E
23 July 2021
image/jpeg
de9f19e6a5e3770fe8fddac17ae3c9311e60d403
7,898,409 byte
2,813 pixel
2,744 pixel
File history
Click on a date/time to view the file as it appeared at that time.
| Date/Time | Thumbnail | Dimensions | User | Comment | |
|---|---|---|---|---|---|
| current | 17:57, 31 July 2021 |  | 2,744 × 2,813 (7.53 MB) | Archaeodontosaurus | {{Information |Description= |Source={{own}} |Date= |Author= Archaeodontosaurus |Permission= |other_versions= }} |
File usage
The following page uses this file:
Global file usage
The following other wikis use this file:
- Usage on fr.wikipedia.org
- Usage on www.wikidata.org
Metadata
This file contains additional information, probably added from the digital camera or scanner used to create or digitize it.
If the file has been modified from its original state, some details may not fully reflect the modified file.
| Camera manufacturer | HUAWEI |
|---|---|
| Camera model | ELE-L29 |
| Author | Didier Descouens |
| Exposure time | 1,041/1,000,000 sec (0.001041) |
| F-number | f/2.2 |
| ISO speed rating | 50 |
| Date and time of data generation | 13:32, 29 July 2021 |
| Lens focal length | 2.26 mm |
| Latitude | 43° 35′ 46.29″ N |
| Longitude | 1° 26′ 48.05″ E |
| Altitude | 195.4 meters above sea level |
| Short title |
|
| Image title |
|
| Width | 4,608 px |
| Height | 2,128 px |
| Bits per component |
|
| Pixel composition | RGB |
| Orientation | Normal |
| Number of components | 3 |
| Horizontal resolution | 72 dpi |
| Vertical resolution | 72 dpi |
| Software used | Adobe Photoshop 22.4 (Windows) |
| File change date and time | 10:03, 31 July 2021 |
| Y and C positioning | Centered |
| Exposure Program | Normal program |
| Exif version | 2.1 |
| Date and time of digitizing | 13:32, 29 July 2021 |
| Meaning of each component |
|
| Image compression mode | 0.95 |
| Shutter speed | 29.8973 |
| APEX aperture | 2.27 |
| APEX brightness | 0 |
| Exposure bias | 0 |
| Maximum land aperture | 2.27 APEX (f/2.2) |
| Metering mode | Pattern |
| Light source | Daylight |
| Flash | Flash did not fire |
| DateTime subseconds | 108821 |
| DateTimeOriginal subseconds | 108821 |
| DateTimeDigitized subseconds | 108821 |
| Supported Flashpix version | 1 |
| Color space | Uncalibrated |
| Sensing method | One-chip color area sensor |
| File source | Digital still camera |
| Scene type | A directly photographed image |
| Custom image processing | Custom process |
| Exposure mode | Auto exposure |
| White balance | Auto white balance |
| Digital zoom ratio | 1 |
| Focal length in 35 mm film | 17 mm |
| Scene capture type | Standard |
| Scene control | None |
| Contrast | Normal |
| Saturation | Normal |
| Sharpness | Normal |
| Subject distance range | Unknown |
| GPS time (atomic clock) | 11:32 |
| GPS date | 29 July 2021 |
| GPS tag version | 2.2.0.0 |
| Lens used | HUAWEI P30 Rear Wide Camera |
| Date metadata was last modified | 12:03, 31 July 2021 |
| Unique ID of original document | 8BE46348D7872566549A4A0E127D5206 |
| Keywords |
|












