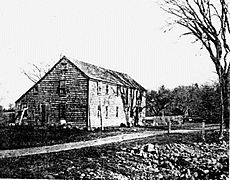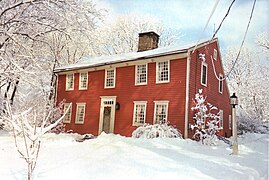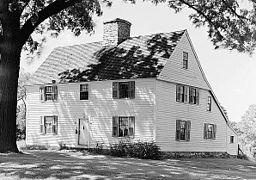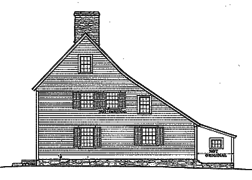Saltbox house

A saltbox house is a gable-roofed residential structure that is typically two stories in the front and one in the rear. It is a traditional New England style of home, originally timber framed, which takes its name from its resemblance to a wooden lidded box in which salt was once kept.
The structure's unequal sides and long, low rear roofline are its most distinctive features. A flat front and central chimney are also recognizable traits.
Origins
[edit]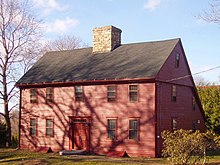
The saltbox is an example of American colonial architecture, although it probably originated in Kent and East Anglia, coming across with the first wave of Puritans.[1] Its shape evolved organically as an economical way to enlarge a house by adding a shed to a home's rear.
Original hand-riven oak clapboards are still in place on some of the earliest New England saltboxes, such as the Comfort Starr House and Ephraim Hawley House. Once part of their exteriors, they are preserved in place in attics that were created when shed-roofed additions were added onto the homes.
The style was popular for structures throughout the colonial period and into the early Republic for its ability to enlarge the footprint of an existing structure at a minimum of cost. It was most common in Massachusetts, the Connecticut Valley, and in the Western Reserve of Ohio in the period from 1620 to mid 1700s, but continued to be built until around 1820.[2]
Saltbox homes can also be found in parts of Newfoundland and Labrador[citation needed] as well as in parts of Michigan's Keweenaw Peninsula.[3]
Catslide
[edit]The roof style is also known as a catslide roof – any roof that, in part, extends down below the main eave height, providing greater area under the roof.[4] If the roof continues at the same pitch, it is considered a "continuous catslide".[5] In the United States, the term is applied to roofs on houses in the Southeast, especially stretching from Maryland south and west through Kentucky, and from early colonial times to around 1910. The term was borrowed from 17th century England where it referred to a secondary roof, often at the side of a building.[2] In the southern US, a catslide roof was usually covering a front or rear porch, often with a less steep pitch than the main roof.[6]
The term is applied to any roof with different eave heights, such as a house with one and a half stories above ground in the front and one story in the rear. The catslide could cover an open patio with a lower ceiling than the house, or could continue almost to the ground, creating a limited height storage area. A front vestibule could have a small catslide roof perpendicular to the main roof. A dormer could be designed with a catslide.[7]
Construction
[edit]Characteristic of most early New England colonial houses, early saltboxes were timber framed. Also known as post-and-beam construction, the technique joins large pieces of wood with mortise and tenon joints, wooden pegs, braces, or trusses. Metal nails were sparingly used, as they were an expensive commodity at the time. The exterior of a saltbox was often finished with clapboard or another wooden siding. The Josiah Day House in West Springfield, Massachusetts, is constructed of brick.[8]
Images
[edit]-
Multiple-pitched rear roof Thomas Hawley House
-
c. 1651 Macy–Colby House, Amesbury, Massachusetts
-
c. 1681 John Adams Birthplace, Quincy, Massachusetts
-
c. 1683 Ephraim Hawley House, Nichols, Connecticut
-
c. 1695 Comfort Starr House, Guilford, Connecticut
-
Side elevation of c. 1695 Comfort Starr House illustrating the multiple-pitched roof line
-
c. 1754 Brick Josiah Day House West Springfield, Massachusetts
-
c. 1838, Sturgeon House, Fairview, Pennsylvania
See also
[edit]References
[edit]- ^ Fischer, David Hackett (1991). Albion's seed: four British folkways in America. America, a cultural history (1. issued as paperback ed.). New York: Oxford Univ. Press. ISBN 978-0-19-506905-1.
- ^ a b "Architecture Catslide and Saltbox: vernacular forms that owe it to the roof". Early Homes. Spring 2010. p. 10. Retrieved May 12, 2022.
- ^ "Miner's Memorial House". nps.gov. Keweenaw National Historical Park. Retrieved 15 May 2024.
- ^ "Roof options for your oak-framed building". ehbp.com. English Heritage Buildings. Retrieved 19 October 2017.
- ^ "Roofs and Roof Shapes". locallocalhistor.com.uk. Retrieved May 12, 2022.
- ^ Russell Versaci (26 December 2013). Roots of Home: Our Journey to a New Old House. Taunton Press. pp. 129–. ISBN 978-1-62710-718-1.
- ^ Bock, Gordon (December 2001). "Saltboxes and Catslides (1660-1880)". Oldhouse Journal. pp. 65–67. Retrieved May 12, 2022.
- ^ "Joshua Day House Museum". west-springfield.ma.us. West Springfield, Massachusetts. Archived from the original on 2010-03-09. Retrieved 2009-07-19.
External links
[edit]- "Saltbox Houses in the Historic American Buildings Survey", Prints & Photographs Division - Library of Congress
- "Timber-frame Houses in the Historic American Buildings Survey", Prints & Photographs Division - Library of Congress
- Early Connecticut Houses: An Historical and Architectural Study By Norman Morrison Isham, Albert Frederic Brown


